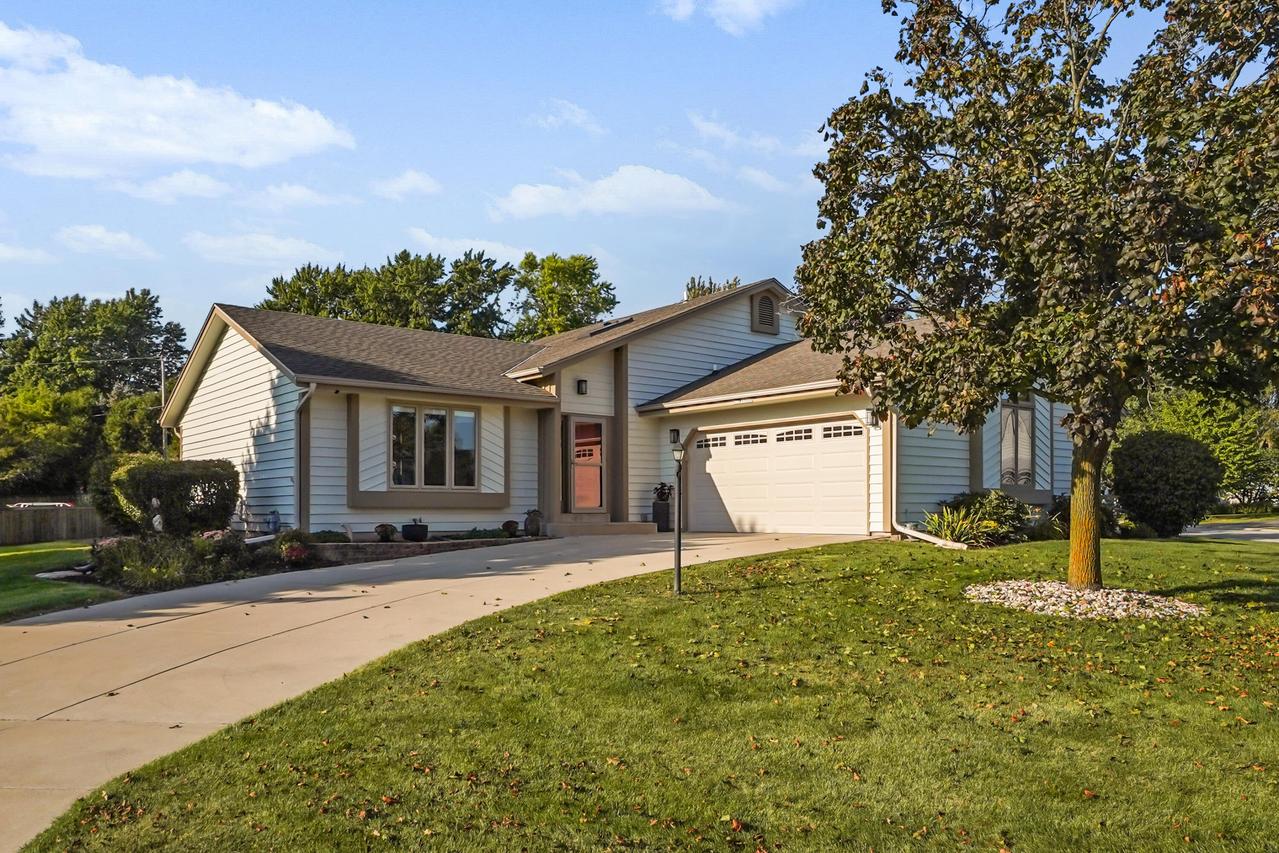
Photo 1 of 26
$485,000
Sold on 11/26/25
| Beds |
Baths |
Sq. Ft. |
Taxes |
Built |
| 4 |
3.00 |
2,165 |
$4,961 |
1991 |
|
On the market:
69 days
|
View full details, photos, school info, and price history
Exceptional 4BR/3BA home in Hunters Ridge Estates! This spacious tri-level floor plan offers many great features. Main level includes open concept living room-kitchen with vaulted ceiling and hardwood floors. Kitchen features skylight, breakfast bar island, quartz countertops, and SS appliances included. Open staircase leads to 3 upper level bedrooms and 2 full baths. Master suite includes updated private bath. Lower level has a large family room with natural fireplace and full size windows. Also a 4th bedroom, full bath, and laundry room with washer and dryer included. Additional basement space with plenty of storage room. Home features Pella windows with built-in blinds. Relax outside on the new back yard deck. Great neighborhood, very conveniently located!
Listing courtesy of Paul Liebe, Lake Country Flat Fee