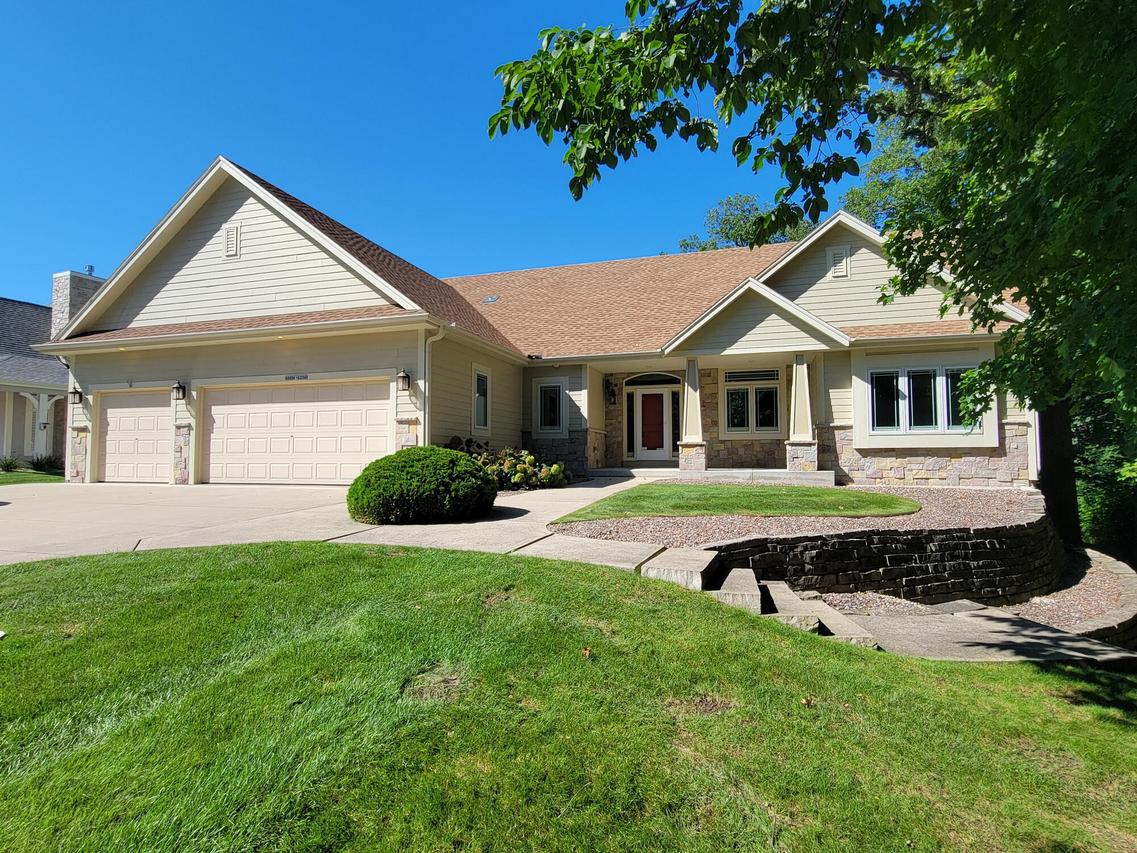
Photo 1 of 42
$730,000
Sold on 12/11/25
| Beds |
Baths |
Sq. Ft. |
Taxes |
Built |
| 3 |
3.50 |
2,722 |
$5,665 |
2012 |
|
On the market:
83 days
|
View full details, photos, school info, and price history
Exquisite custom split ranch on a private lot with a wooded backyard. Open layout with 10' ceilings. Spacious kitchen with abundant high quality cabinetry and large center island. Master suite with dual sinks, tiled shower and walk-in closet. Extra wide hall with drop station is adjacent the garage entry and the laundry room. Two bedrooms and a full bath are located at the opposite side of the home from the master. There is also a 1/2 bath for guests. Walk-out lower level with rec room, patio door, 3rd full bathroom, plus a workshop space as well as tons of storage. All windows have built-in blinds and transoms. Stone steps and walkways around the house lead to the lower level patio, as well as the deck off the dinette making entertaining a breeze!
Listing courtesy of Keith Prudlow, Homeowners Concept Save More R