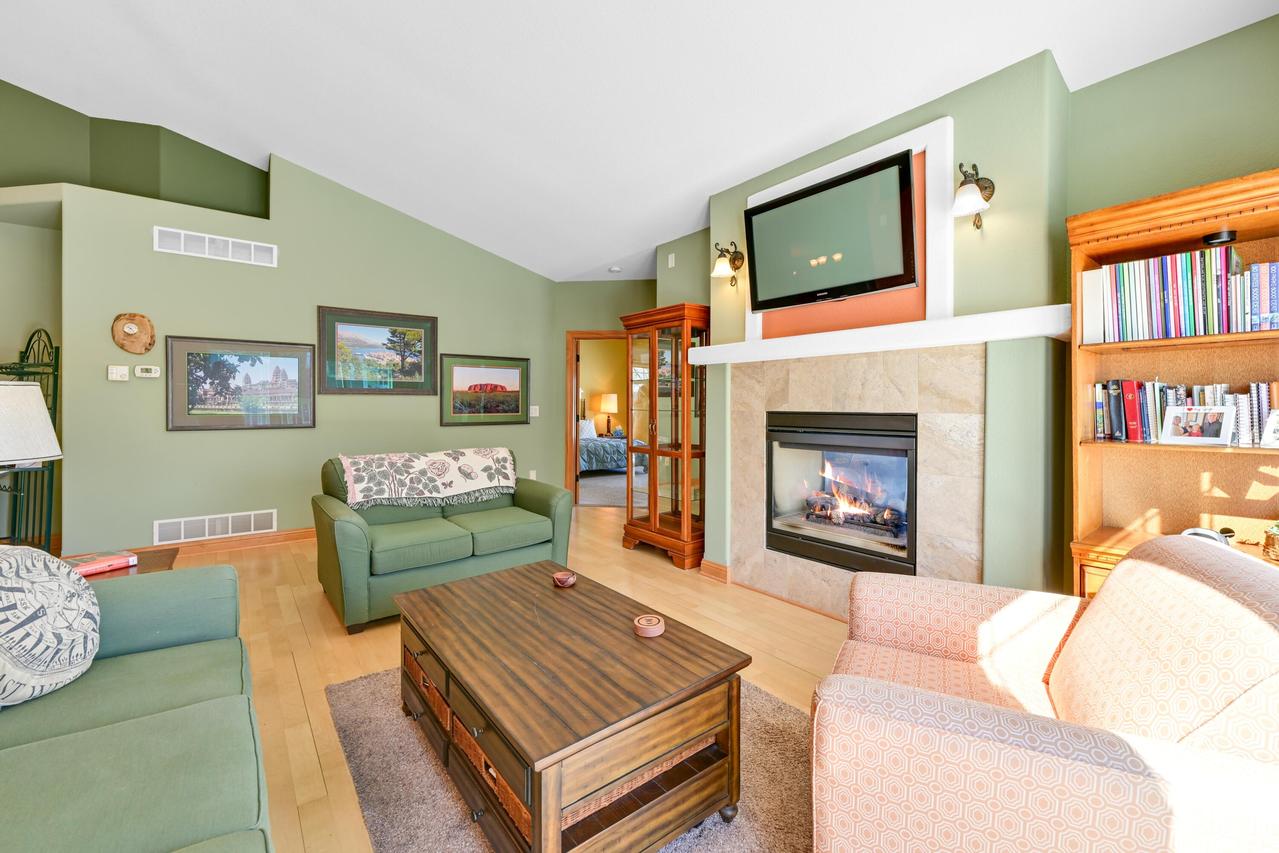
Photo 1 of 29
$585,000
Sold on 3/28/25
| Beds |
Baths |
Sq. Ft. |
Taxes |
Built |
| 4 |
3.00 |
2,678 |
$4,053 |
2006 |
|
On the market:
38 days
|
View full details, photos, school info, and price history
Beautifully designed condominium, built with ICF construction to reduce energy bills and minimize noise. Elegant Interior Features: Spotless woodwork and rich hardwood flooring. Vaulted ceiling in the Great Room with a custom 2-way gas fireplace shared with the office, 6-panel doors throughout. Main-level laundry room for convenience. Open-concept kitchen/dinette with hardwood floors, abundant cabinet & counter spaceMaster suite with walk-in closet and master bath featuring a walk-in shower and whirlpool tub. Main level Office/den with French doors for a quiet workspace. 2nd full main level bath. Fully Finished Lower Level Includes: Expansive family room and game room, 2 bedrooms with egress, 3rd full bath. Attached drywalled garage, outdoor deck. 9 ft ceilings. Prime location!
Listing courtesy of Bruce Nemovitz, Realty Executives Integrity~Cedarburg