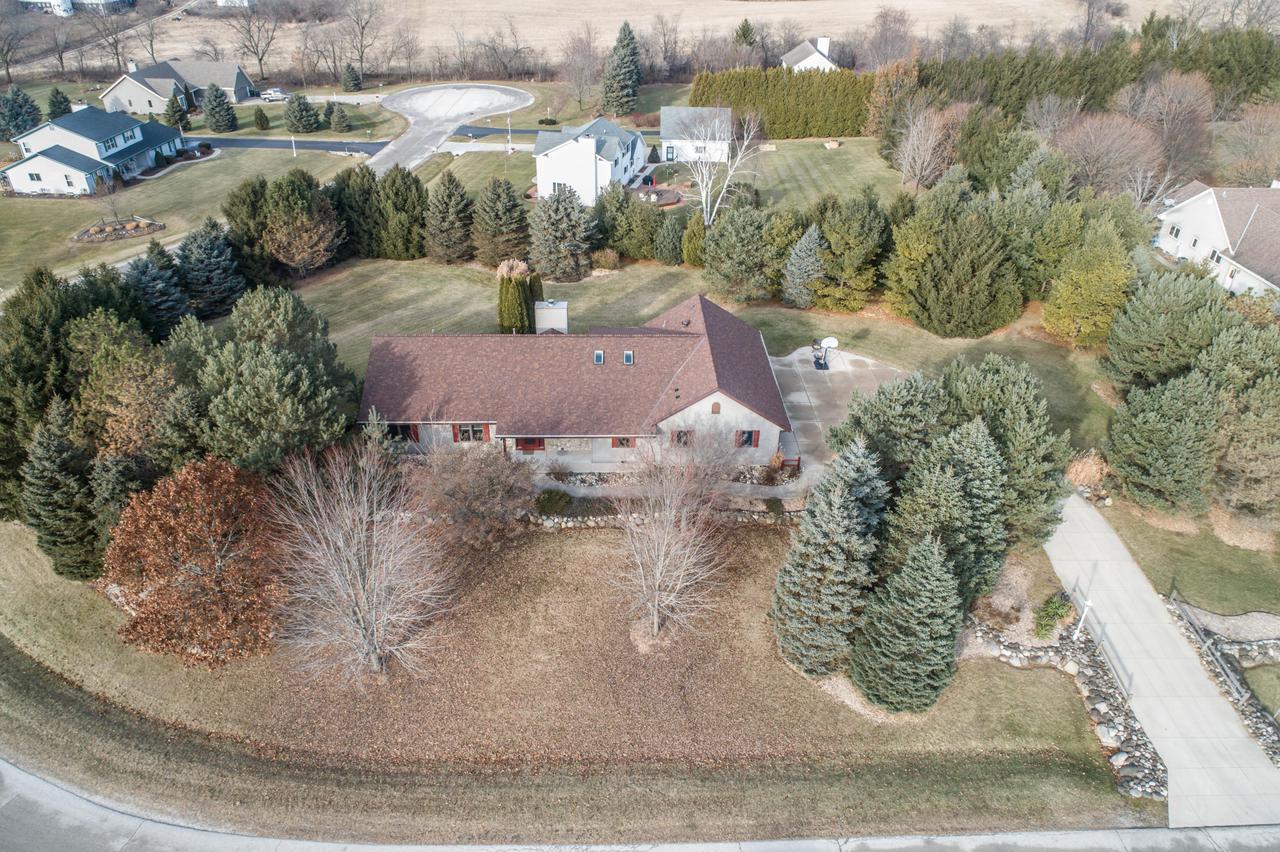
Photo 1 of 1
$425,000
Sold on 3/24/20
| Beds |
Baths |
Sq. Ft. |
Taxes |
Built |
| 4 |
4.00 |
3,444 |
$3,659 |
1994 |
|
On the market:
91 days
|
View full details, photos, school info, and price history
Stunning 1 acre-parcel perched on a hill. This open concept ranch has it all including 4 bedrooms and 4 baths! Large eat-in kitchen offers loads of cabinetry, skylights, and tile floor. Master suite w/ walk in closet, new granite vanity, jetted tub, and vaulted ceiling. Huge finished lower level w/ kitchenette, game room, second master suite with full size windows, spacious bathroom, and office ($50,000 value). Oversized 3.5 car garage w/ bonus room currently a workout room. All concrete driveway, sidewalks, and patio. Maintenance free heavy gauge aluminum siding & soffits.Along with a new roof, gutters, and windows ($34,000 value). Beautifully landscaped lot w/ numerous mature trees and private backyard. Quality built with 2x12 joist and 2x6 walls. Low taxes, NO HOA & Mukwonago Schools.
Listing courtesy of EXIT Realty Horizons-Gmtwn