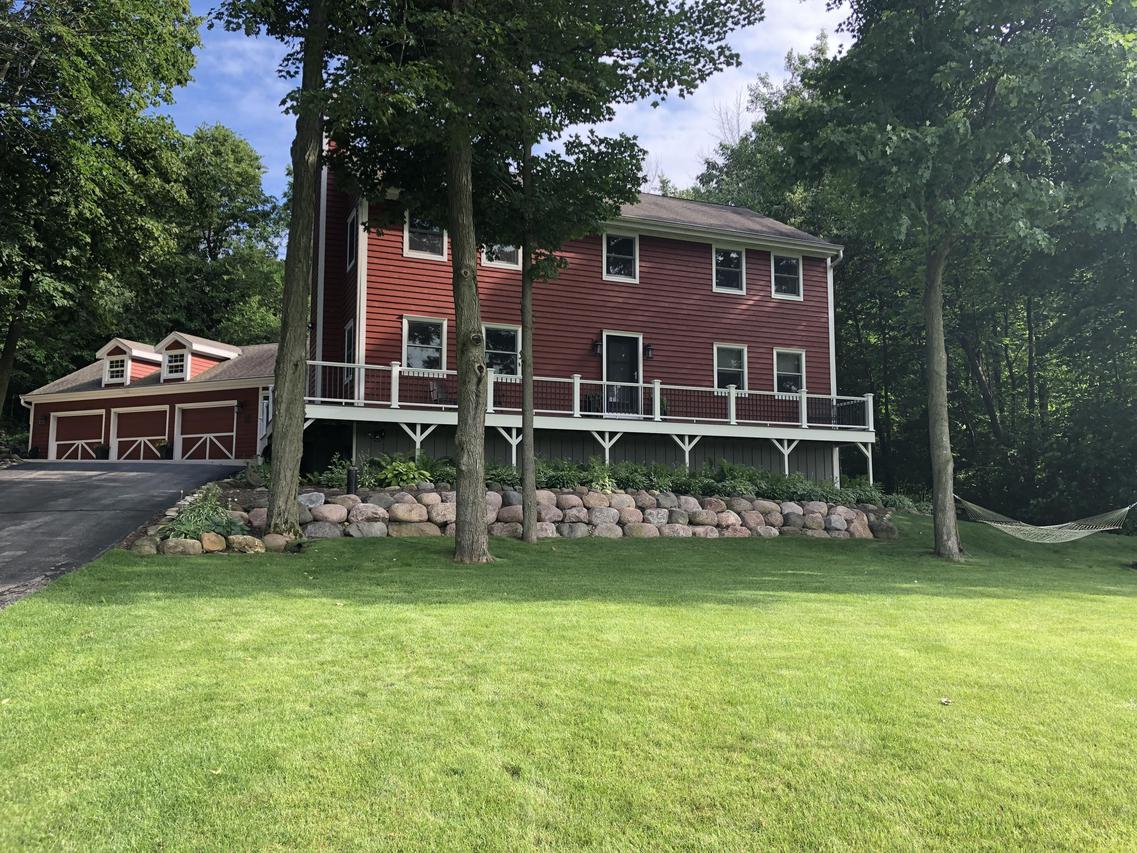
Photo 1 of 1
$500,000
Sold on 6/05/20
| Beds |
Baths |
Sq. Ft. |
Taxes |
Built |
| 5 |
3.50 |
3,930 |
$4,251 |
2002 |
|
On the market:
79 days
|
View full details, photos, school info, and price history
This Impressive 2-Story home is set beautifully on a partially wooded 1.2 Acre Cul de Sac lot. Main Level is highlighted by the Gourmet Center Island Kitchen with Blonde Cabinetry, New LVP Flooring, updated Appliances and a Vaulted Wood-trimmed ceiling. It opens to both the Living & Dining Rooms that feature a warm Masonry Fireplace & Wainscoting. Main Level Master Bedroom Suite boasts an showroom type Bath with Dual Vanity, Whirlpool Tub & Shower Stall; plus a Walk-in Closet & Patio Doors to the Rear Azek Deck with lit railing system. Also enjoy the 3-Season Sunroom with stylish ship-lap finish. Spacious Upper level offers 4 large Bedrooms, Loft area and and Full Bath. Walk-out Lower Level is home to the huge Rec Room/Family Room w/ Wainscoting; Exercise, Laundry, Storage & Bathroom.
Listing courtesy of Scott Heyerdahl, First Weber Inc - Delafield