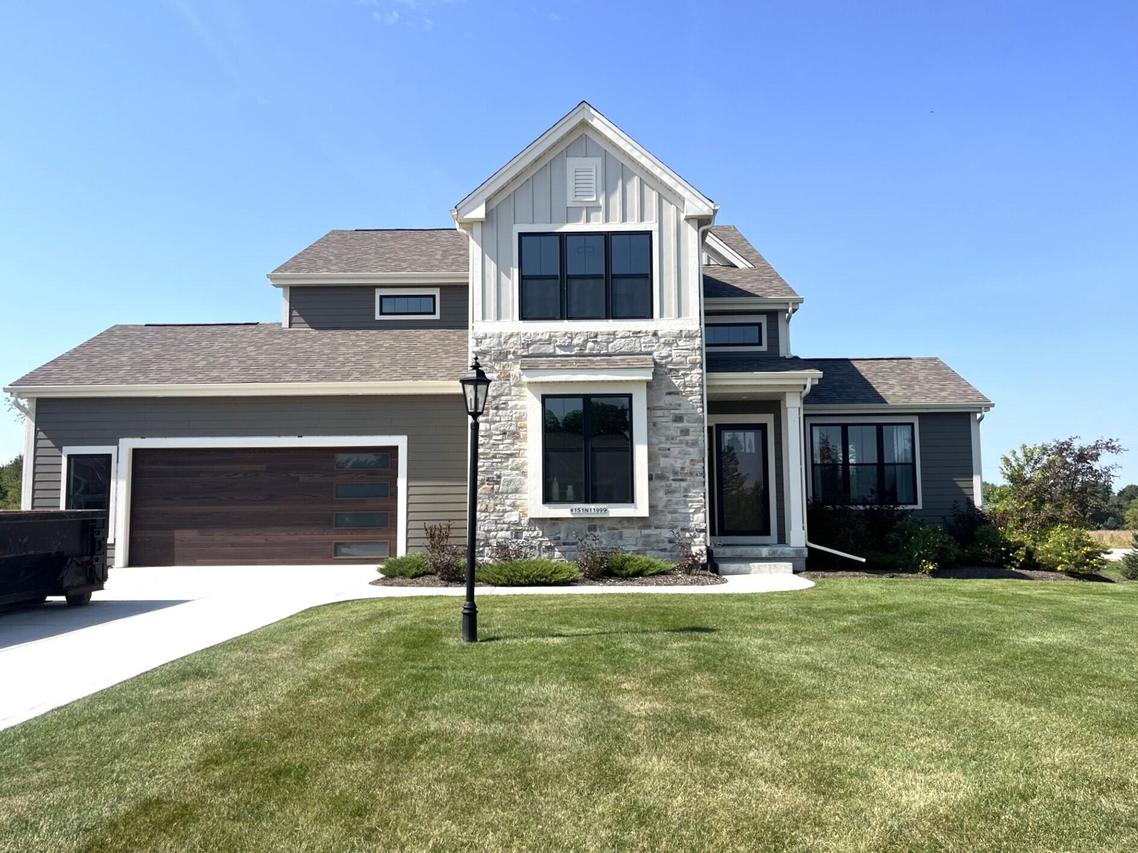
Photo 1 of 47
$690,000
Sold on 12/30/25
| Beds |
Baths |
Sq. Ft. |
Taxes |
Built |
| 4 |
2.50 |
2,514 |
$8,757.61 |
2023 |
|
On the market:
103 days
|
View full details, photos, school info, and price history
Move in ready & packed with upgraded features! Previous Model Home in Wrenwood North- Kitchen features granite countertops, tiled backsplash, GE Appliances & a walk-in pantry. Wood wrapped beam separates kitchen from great room & GR has cathedral ceiling plus a gas fireplace with built-ins on both sides. Composite deck is located off the dinette. Rear foyer includes a WIC, lockers & drop zone to keep your home organized! 2nd floor features primary suite, plus 3 secondary bedrooms + hall bathroom. Primary boasts an angled tray ceiling + spacious WIC, tiled shower & double sinks. Lower Level has full/walkout exposure, full bath rough-in & space for future finishing!
Listing courtesy of Erin Russell, Tim O'Brien Homes