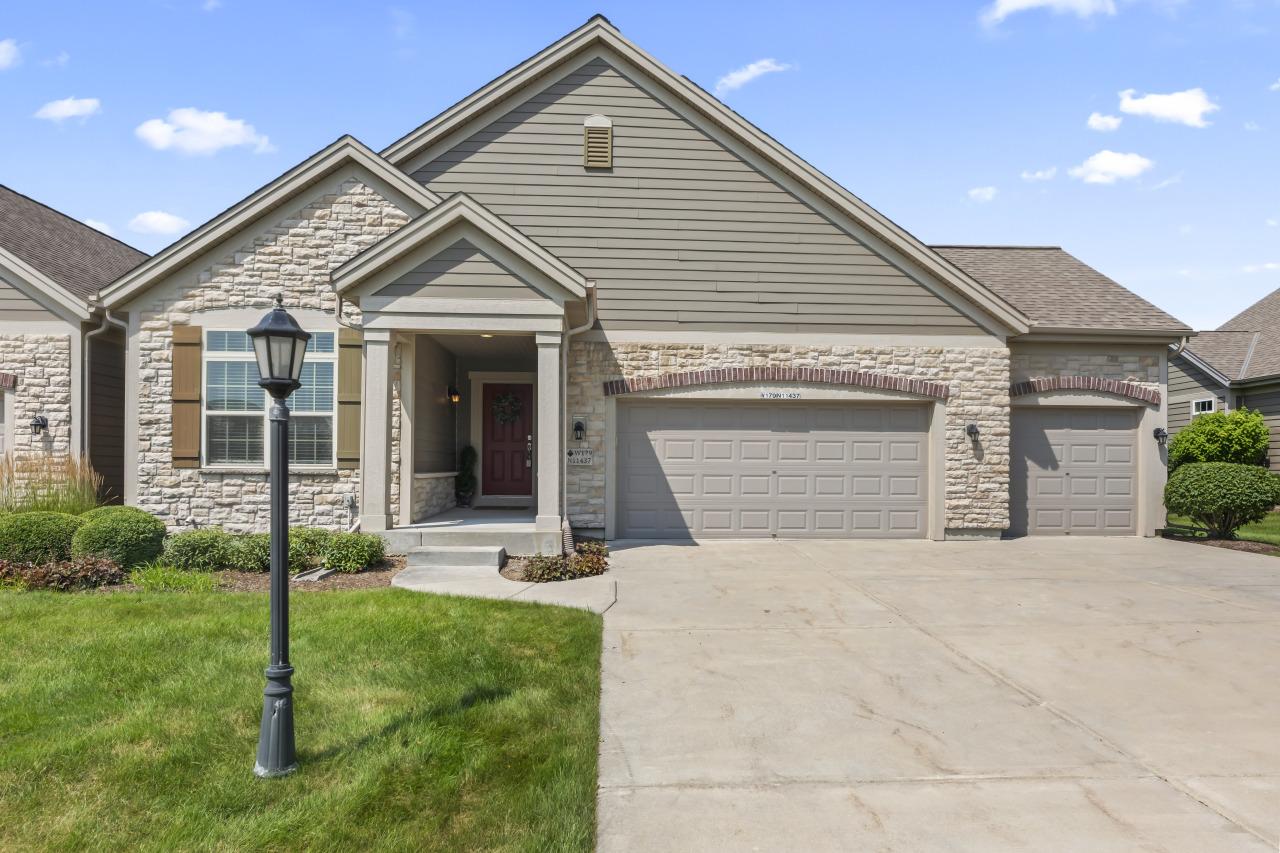
Photo 1 of 47
$545,000
Sold on 9/04/25
| Beds |
Baths |
Sq. Ft. |
Taxes |
Built |
| 2 |
2.00 |
1,820 |
$5,903.01 |
2014 |
|
On the market:
43 days
|
View full details, photos, school info, and price history
SidexSide 2 BR/2 full BA+Den+Full Basement. Highly coveted 3-car garage. Open concept floor plan featuring hardwoods thru Great Room/DR/KIT. KIT boasts staggered cabinetry, granite CTs, SS appliances, snack bar, pantry. Gas FP in inviting Great Room w/ loads of natural light. Trey ceilings, rounded archways. Spacious den can be utilized as office/sitting area, etc. that suits your needs! Tranquil primary suite highlights large W-I-C & en-suite BA w/ walk-in shower, glass door & double vanity. Spacious foyer w/ ceramic tile floor. HUGE basement w/ egress window & plumbed for another BA & ready for your vision...create the recreation space of your dreams; endless possibilities await! Thoughtfully designed 1st floor laundry. Sliding patio doors lead to your spacious patio/backyard.
Listing courtesy of Seone Silverman, Shorewest Realtors, Inc.