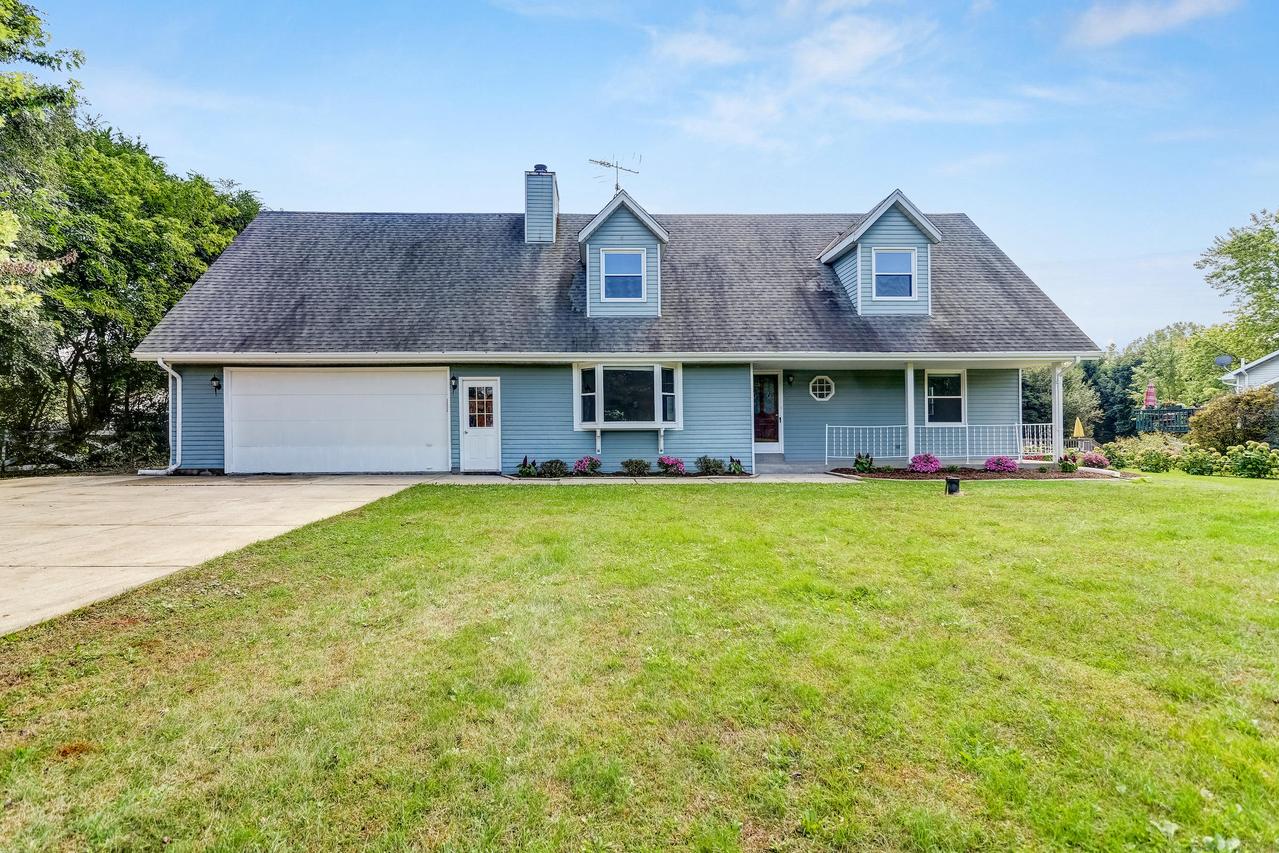
Photo 1 of 1
$300,000
Sold on 11/15/19
| Beds |
Baths |
Sq. Ft. |
Taxes |
Built |
| 4 |
2.50 |
2,158 |
$3,295 |
1985 |
|
On the market:
57 days
|
View full details, photos, school info, and price history
Wonderful OPEN CONCEPT Floor Plan features a GENEROUS UPDATED Kitchen & Dining Area with NEWER Bamboo Flooring, Solid Surface Counters, LOTS of Storage & Pantry & OPENS to a Light Filled Great Rm with a GFP & Bay Window. LARGE 1st Floor Master Suite w/ NEWER Bamboo Flooring features a WIC & Full Bath w/SOT & CT Flooring! Want more LIVING SPACE? A 25' X 25' Opportunity awaits you with an AMAZING Vaulted Ceiling Space over the Garage for a HUGE Family Rm, 2nd Master Suite or FLEX Space. . . YOU DECIDE! 3 more GENEROUS Bedrooms & a 2nd Full BA complete the 2nd Floor. 4 year NEW Windows! LARGE Freshly Painted Deck & Patio overlook a SPACIOUS Level Backyard. 2.5 Car Garage w/Extra Storage too! (Access Expandable Space through Garage. )
Listing courtesy of Jim Geracie, Realty Executives Integrity~Brookfield