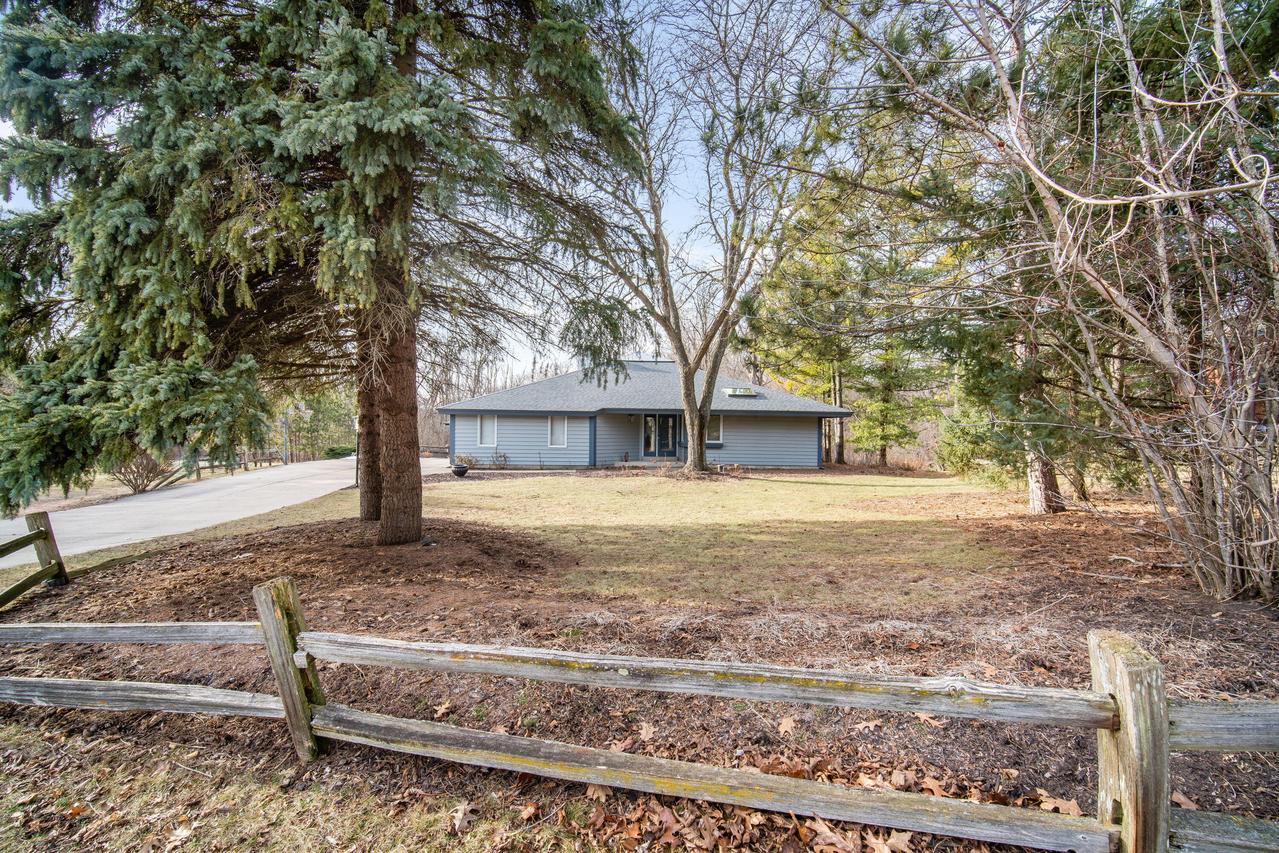
Photo 1 of 41
$653,400
Sold on 4/22/25
| Beds |
Baths |
Sq. Ft. |
Taxes |
Built |
| 3 |
2.50 |
3,119 |
$5,021.61 |
1987 |
|
On the market:
97 days
|
View full details, photos, school info, and price history
Experience unparalleled luxury in this custom-built ranch on 3.66 acres in the prestigious Sussex Hamilton school district. This 3-bd, 3.5-bath home features a grand travertine foyer, passive solar room, and a primary suite with vaulted beamed ceilings, skylights, WIC, and a lavish en-suite with a jetted tub and WIS. The gourmet kitchen boasts SS appliances and pantry. The walkout LL includes a family room with GFP, den, full bath, wet bar, and cedar closet. Recent updates include a complete roof replacement with ice shield and 3D shingles, 4 new skylights, a refinished deck with new stairs and railing, and deck staining. Includes an attached 2.5-car garage and a 3.5-car outbuilding with 10' doors and 110-amp service. Hunting allowed.
Listing courtesy of Sean Lentz, Forward Realty Partners