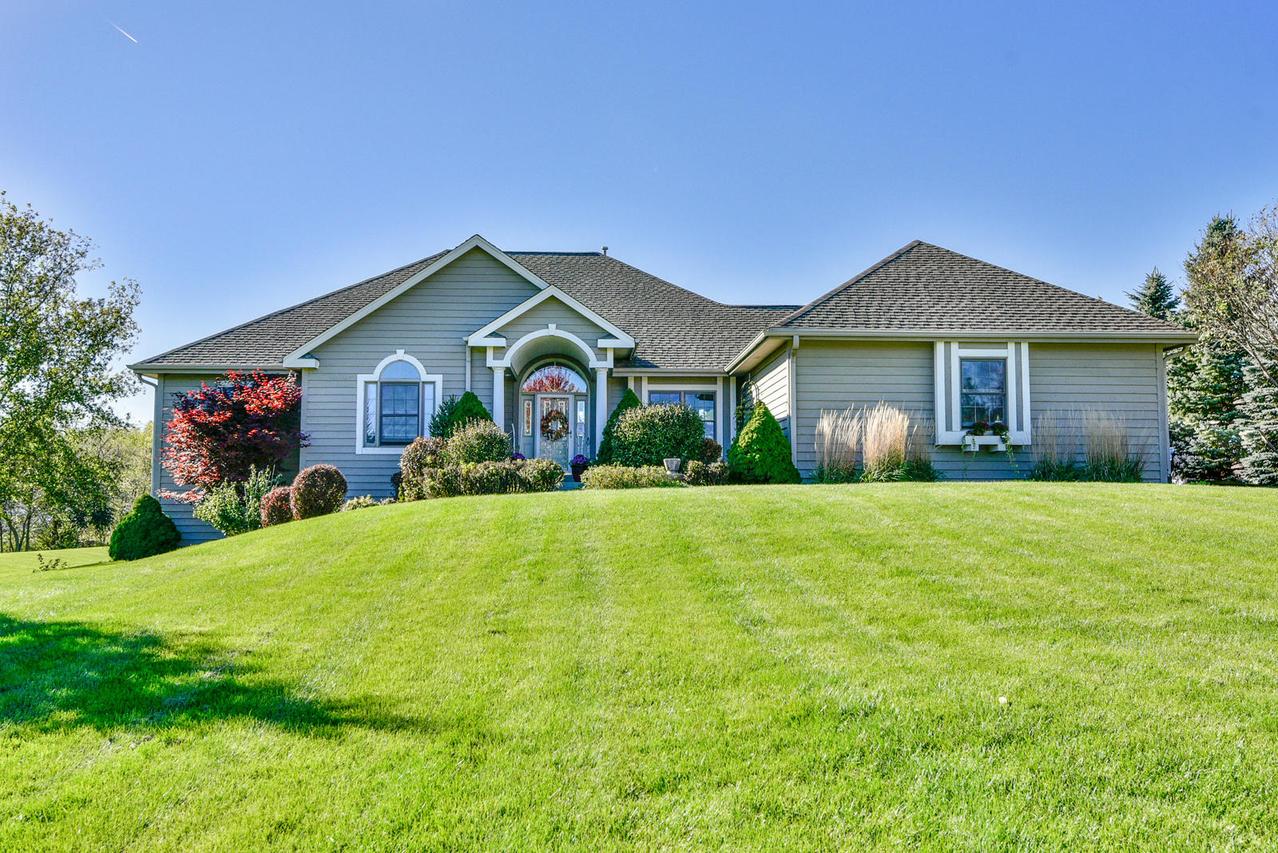
Photo 1 of 1
$440,000
Sold on 12/18/18
| Beds |
Baths |
Sq. Ft. |
Taxes |
Built |
| 4 |
3.00 |
3,200 |
$3,988.67 |
2002 |
|
On the market:
109 days
|
View full details, photos, school info, and price history
IMPRESSIVE Architect designed, exposed basement ranch offers 4 bedrooms, 3 full baths, 3 car garage. This 3200 sq ft home presents an unrivaled peaceful retreat, yet the conveniences of the city. The main floor offers a great room that looks out over the serenity of the back yard, large kitchen with SS appliances, ample cabinets, and walkout deck. Main has master bedroom with en-suite bath/stand up walk-in shower, dining room, 2 bedrooms/office, laundry/mud room and another full bath. Spectacular walk out modern lower family entertainment area has a gas fireplace, full bath, bedroom, bar, office, exercise room, work room with closets and ample amount of storage. Desirable Mukwonago Schools and low Town Vernon taxes! Come experience the love put into this home and the elegant ambience.
Listing courtesy of Buyers Vantage