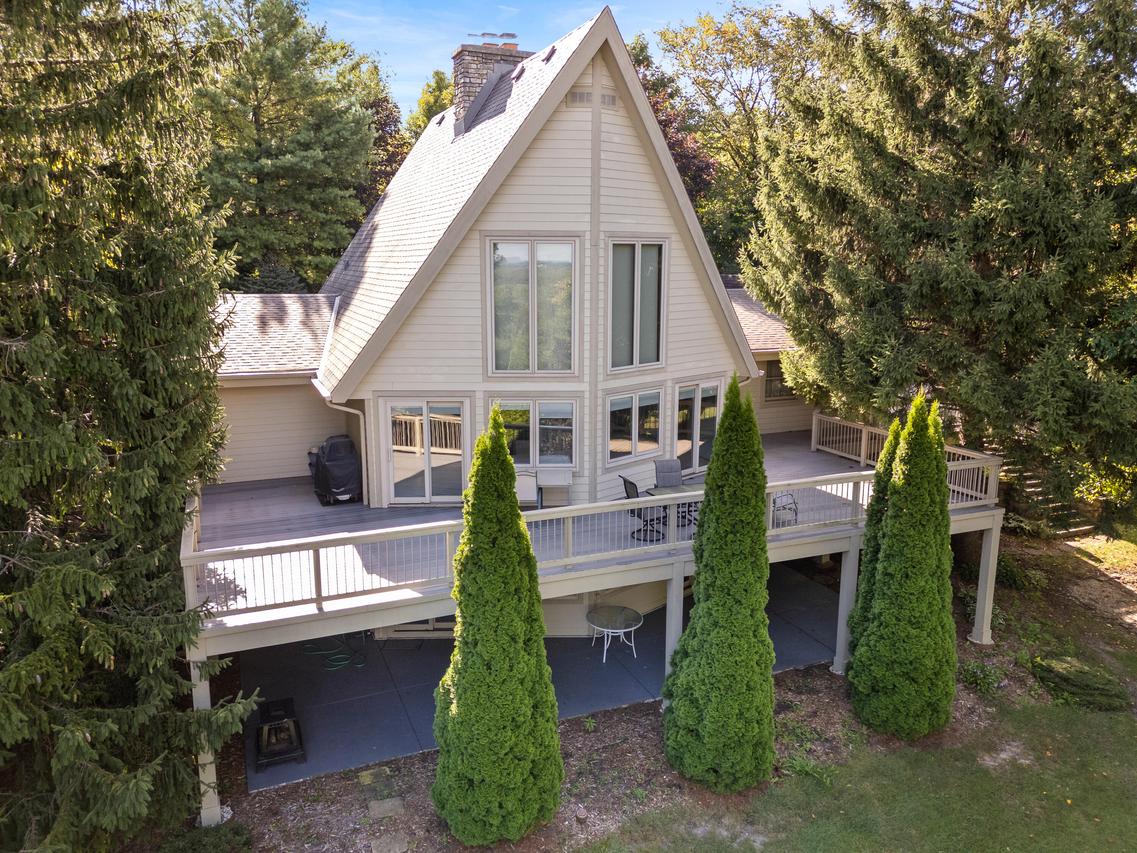
Photo 1 of 55
$575,000
Sold on 12/04/25
| Beds |
Baths |
Sq. Ft. |
Taxes |
Built |
| 4 |
3.00 |
2,933 |
$4,489.98 |
1979 |
|
On the market:
91 days
|
View full details, photos, school info, and price history
Stunning custom A-frame home on approx. 1.9 acres in a prime cul-de-sac location featuring a full finished walk-out basement with a large rec room, wood-burning fireplace, and sliders to the patio. The two-story living room boasts tongue-and-groove ceilings, floor-to-ceiling Pella windows, wood-burning fireplace, and opens to a spacious deck with expansive views. The open kitchen includes a large island, pantry, and stainless steel appliances, flowing into a family room with sliders to the deck and yard. First-floor laundry off garage. Upstairs loft master suite offers ample closet space and full bath. 1st floor has 2 large bedrooms & updated bath. 4th bedroom/workout room with walk-in closet in walk-out. New furnace & A/C (2023), and new water heater (2024).
Listing courtesy of Heidi Peterson, RE/MAX Plaza