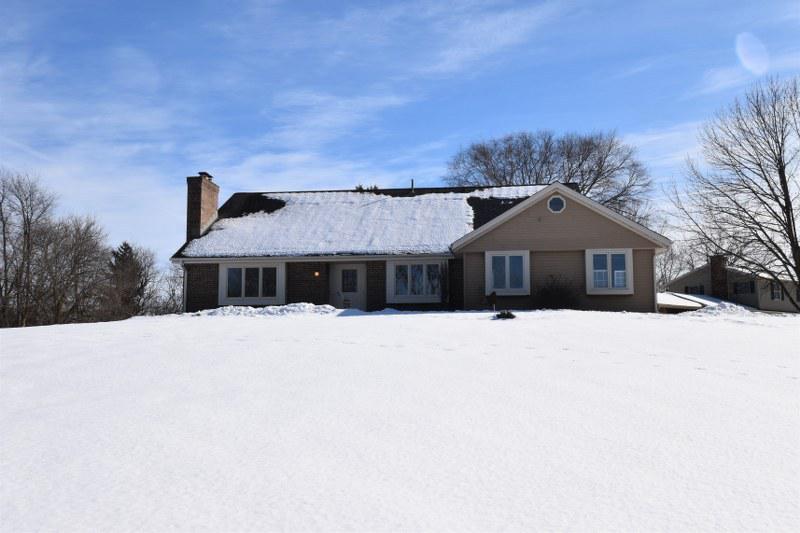
Photo 1 of 1
$337,900
Sold on 3/25/20
| Beds |
Baths |
Sq. Ft. |
Taxes |
Built |
| 3 |
2.00 |
2,662 |
$3,705 |
1985 |
|
On the market:
50 days
|
View full details, photos, school info, and price history
Move in ready! 3BR/2BA/2.5cGA home on an acre. Bright & Sunny living room: vaulted ceiling & fireplace. Formal dining room: vaulted ceiling & window seat. Heart of home is the eat-in Kitchen: oak cabinets, loads of counters, wood & tile floor & pantry. Huge Family room open to Kitchen & has cathedral ceiling w/ beamed detail, stunning floor to ceiling fireplace w/ brick surround & door to patio w/ firepit. Remodeled full bath: granite counter & tiled tub surround; spacious bedroom (currently used as a den) complete main floor. Open staircase leads to huge master bedroom w/ WIC; remodeled full bath w/ shower stall & jetted tub; spacious bedroom. Unfinished basement is ready for your future rec room plans. UPDATES: Central AC (2020), Furnace (2018), Water Heater 2017, Roof (~2010).
Listing courtesy of Renee Koepsel, Shorewest Realtors, Inc.