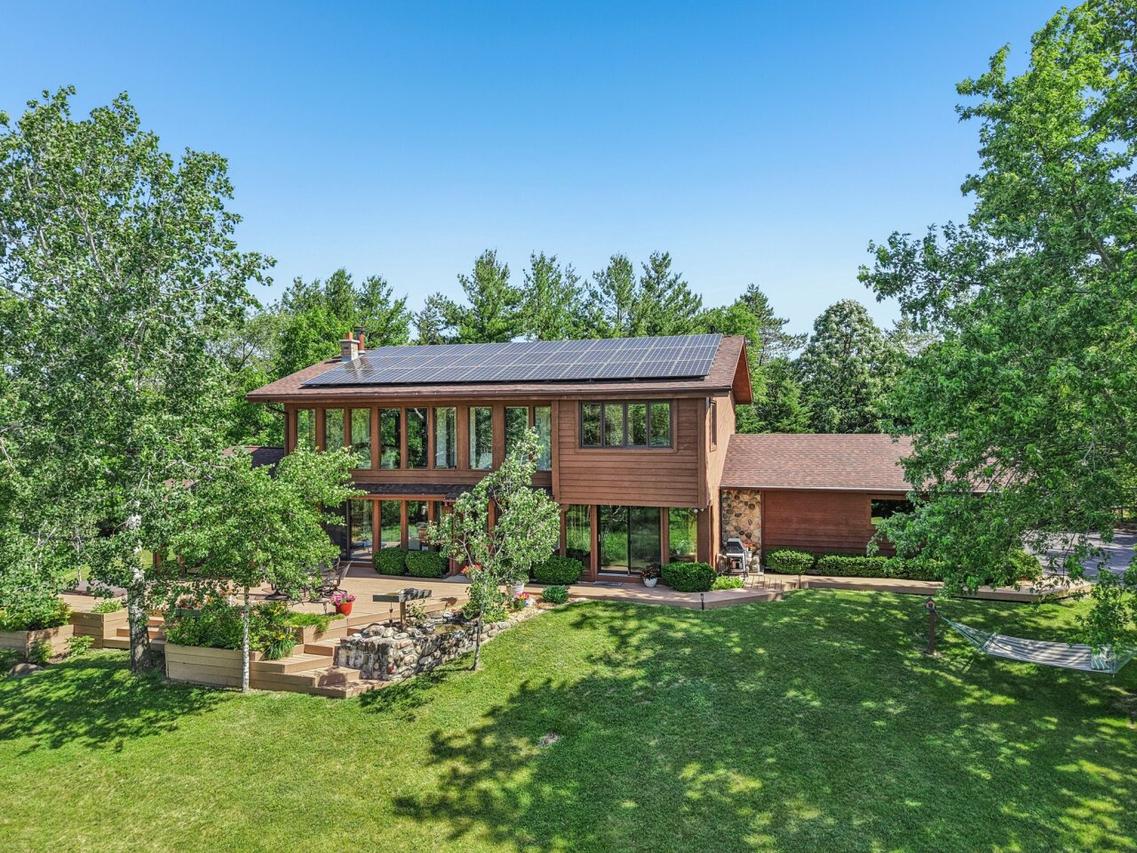
Photo 1 of 73
$740,000
Sold on 8/08/25
| Beds |
Baths |
Sq. Ft. |
Taxes |
Built |
| 4 |
2.50 |
3,480 |
$4,706.18 |
1987 |
|
On the market:
51 days
|
View full details, photos, school info, and price history
Tucked back at the end of a private, wooded lane, this remarkable 4 BR Custom Home overlooks 3 acres of tranquil lawn, prairie & woods. Thoughtfully designed with exceptional architectural details throughout and built by Ken Miller (Sustainable Home Construction Specialist), it offers an open contemporary layout and uses both Passive & Active Solar energy along with Forced Air (LP). Special Features Include: 2 Story Foyer, Open Staircase, Kitchen/Large Dining Area, Nat. Fireplace, Amazing Handmade Wooden Spiral (2nd) Staircase leading to 2nd Story Sun Retreat, Main Floor Sun/Family/Office Room w Deck Doors to the Hot Tub, 1st floor BR, Powder & Laundry, 3 Car Garage, Finished Lower Level, Fire pit, & Tree Loft!
Listing courtesy of Ann Moran Lecher, Shorewest Realtors, Inc.