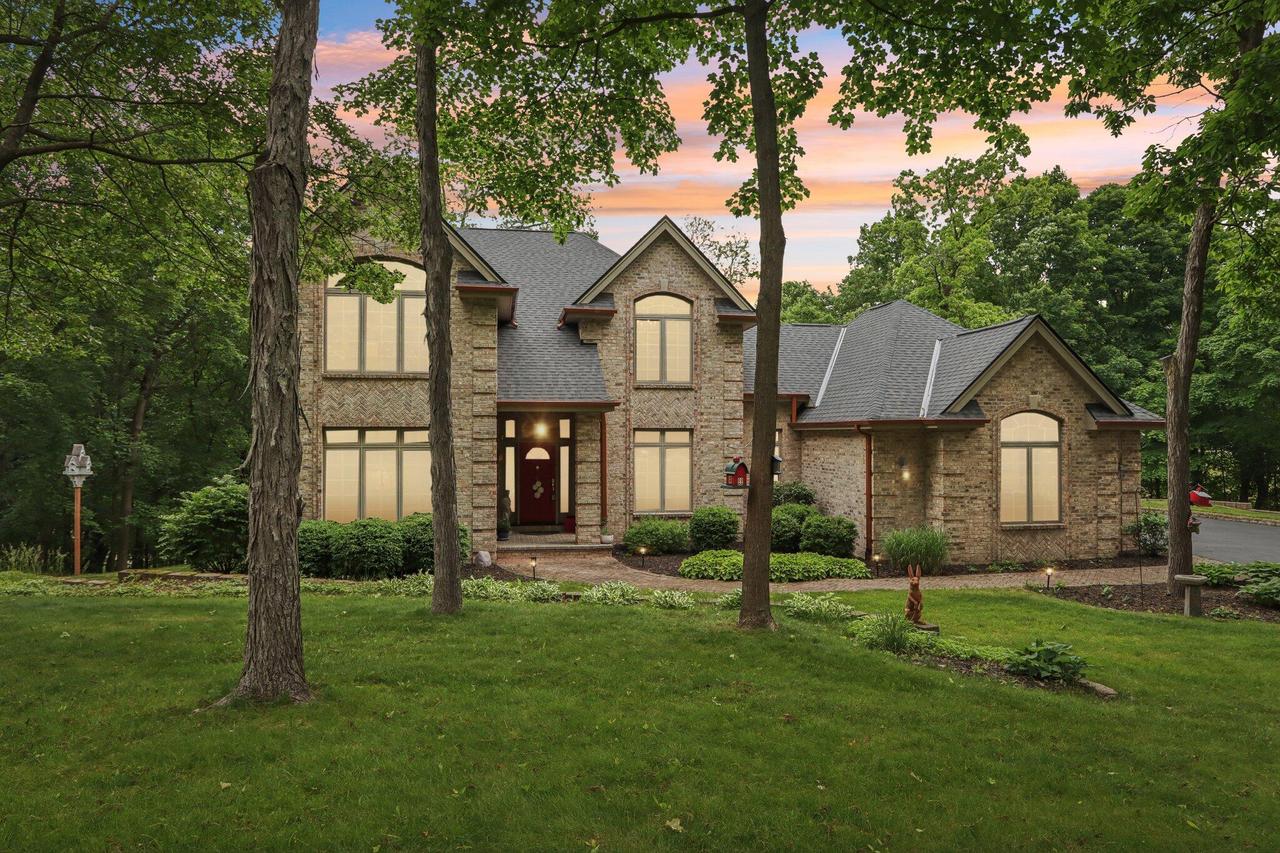
Photo 1 of 120
$1,250,000
Sold on 1/08/26
| Beds |
Baths |
Sq. Ft. |
Taxes |
Built |
| 4 |
3.50 |
6,378 |
$8,425.40 |
1996 |
|
On the market:
210 days
|
View full details, photos, school info, and price history
Executive wooded retreat boasts quality finishes in sophisticated tiles, rich woods and chic fixtures. Two-story entry into formal spaces. Large dining room, private office and formal sitting area. Chef-pleasing enter island kitchen with WI pantry, Quartz counters, and dinette with wooded private views of yard. Impressive entertaining spills out to large deck overlooking woods. Open concept design to FR with FP. Upper-level master suite lends loads of morning sunlight. Bedrooms 2, 3, and 4 share a large hall bath. Lower-level entertainment area complete with Billards room, second fireplace in rec room and third full bath. Collect your toys in the lower level 4 car heated garage in addition to the 3.5 car main level attached garage. Updated mechanicals and roof, this one aims to please.
Listing courtesy of Liz Tobolt, First Weber Inc - Delafield