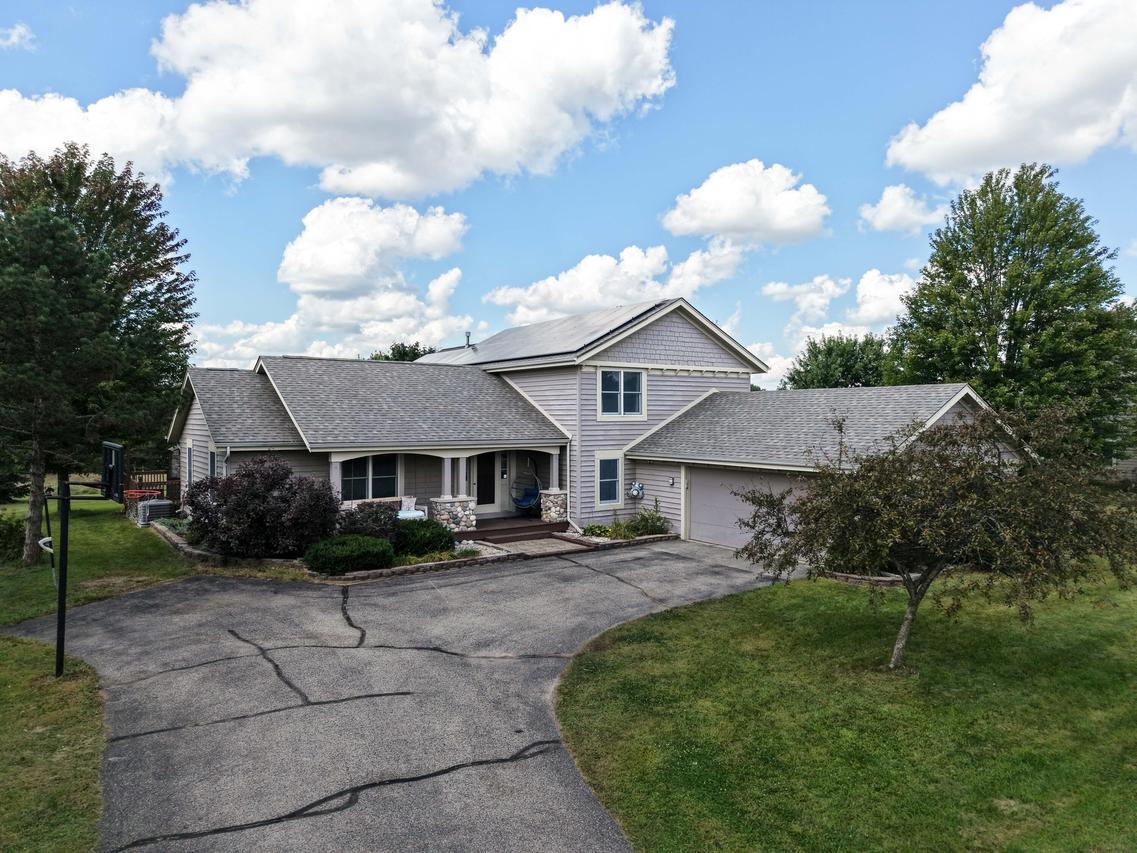
Photo 1 of 79
$615,000
Sold on 10/27/25
| Beds |
Baths |
Sq. Ft. |
Taxes |
Built |
| 5 |
3.00 |
3,273 |
$4,786.48 |
1994 |
|
On the market:
67 days
|
View full details, photos, school info, and price history
Spacious 5BR/3BA home on a generous 1+ acre lot in Kettle Moraine School District! Interior boasts large FR with gas FP. Adjoining sunroom w/wood burning stove has wall of windows for lots of natural light and patio doors leading to stamped patio w/outdoor FP. Kitchen features quartz countertops & SS appliances. Full bath, large laundry room, and bedroom on main level. Oversized master suite w/sitting area, dual WICs, and luxury bath w/dual sink vanity, jetted tub, and large tiled shower. Finished lower level rec room features theater area and additional lower level bedroom w/egress window. Peaceful suburban setting featuring a backyard with prairie grass and wooded tree line, plus shed. Relax on your charming covered front porch. Solar panels offer excellent energy savings!
Listing courtesy of Suzanne Powers Realty Group*, Powers Realty Group