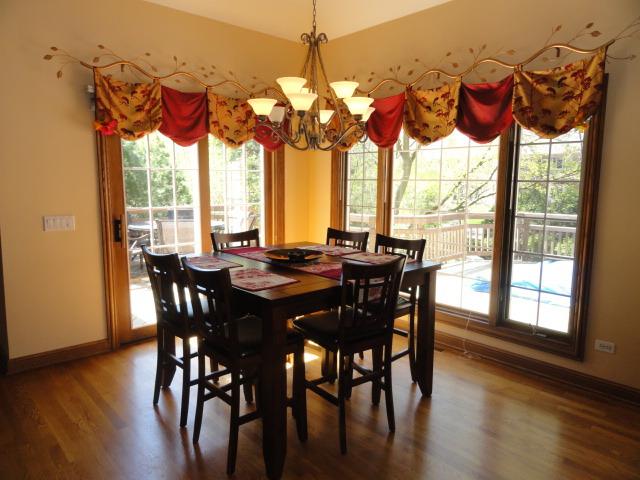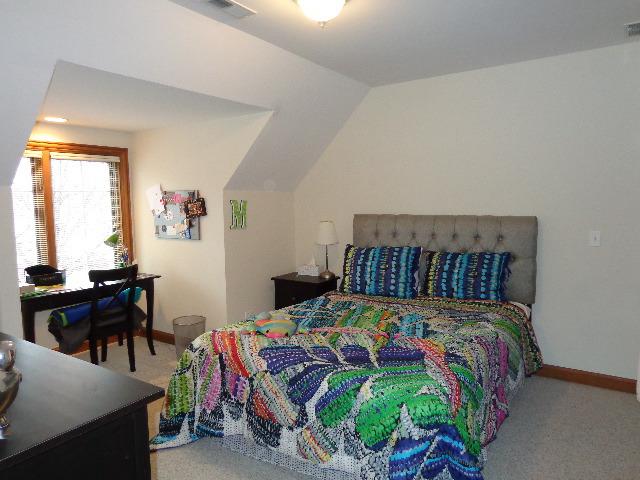1505 Mulberry Dr., Libertyville, IL 60048
Impressive inside & out! To die for kitchen was professionally redesigned & featured in The Art Of Luxury Living Kitchens Magazine; includes: Woodmode cabinets, Sub Zero, Thermadore cooktop, granite + more! Gorgeous private yard boasts deck w/hot tub & paver patio w/built in firepit! Full finished English lower level features 2nd family room & 2nd fireplace, bedroom 6, full bath, rec room w/pool table & huge wet bar w/kegerator! 1st floor master plus 4 additional bedrooms upstairs with 2 Jack-N-Jill baths! 1st floor office, 3 car garage & so much more! Entertainer's Paradise!
General
Property Type
Single Family Home
Building Type
2 Stories
PIN
11083110280000
MLS #
08310928
On Market
85 days
Waterfront
No
Neighborhood
—
Community Area
Green Oaks / Libertyville
Utilities
A/C
Central Air
Heating
Natural Gas, Forced Air, Zoned
Water
Lake Michigan
Sewer
Public Sewer
Electricity
Circuit Breakers, 200+ Amp Service
Exterior Features
Driveway
Concrete
Foundation
Concrete Perimeter
Garage
Attached - 3 car
Garage Info
Garage Door Opener(s), Transmitter(s)
Exterior Description
Brick, Cedar
Exterior Features
Deck, Patio, Hot Tub
Lot Dimensions
100x150
Lot Description
Landscaped
Architectural Style
Traditional
Roof
Shake
Interior Features
Bathroom
Whirlpool, Separate Shower, Double Sink
Master Bathroom
Full
Basement
Full, English - Finished
Attic
Unfinished
Fireplace(s)
2
Fireplace(s) Info
Wood Burning, Gas Starter
Miscellaneous
Vaulted/Cathedral Ceilings, Hot Tub, Hardwood Floors, First Floor Bedroom, First Floor Laundry, First Floor Full Bath
Included w/ the Home
Appliances
Double Oven, Microwave, Dishwasher, Refrigerator, High End Refrigerator, Bar Fridge, Washer, Dryer, Disposal, Stainless Steel Appliance(s)
Equipment/Fixtures
Humidifier, Central Vacuum, TV-Cable, Security System, Ceiling Fan(s), Sump Pump, Sprinkler-Lawn
Local Amenities
Area
Park/Playground, Tennis Courts, Curbs/Gutters, Sidewalks, Street Lights, Street Paved
Park
—
Common Area
—
Association Information
Fees
$20/month
Paid
Annual
Description
Other
Listing courtesy of RE/MAX Suburban
Property Rooms
| Room | Size | Level | Flooring |
|---|---|---|---|
| Bedroom 5 | 12x11 | Second | Carpet |
| Bedroom 6 | 16x13 | Lower | Carpet |
| Recreation Room | 33x15 | Lower | Carpet |
| Eating Area | 17x16 | Main | Hardwood |
| Media Room | 26x23 | Lower | Carpet |
| Office | 15x13 | Main | Hardwood |
| Bedroom 2 | 18x12 | Second | Carpet |
| Bedroom 3 | 22x12 | Second | Carpet |
| Bedroom 4 | 13x12 | Second | Carpet |
| Dining Room | 17x14 | Main | Hardwood |
| Family Room | 18x15 | Main | Hardwood |
| Kitchen | 14x13 | Main | Hardwood |
| Master Bedroom | 17x15 | Main | Hardwood |
Other rooms: 5th Bedroom, 6th Bedroom, Eating Area, Media Room, Office, Recreation Room
Schools
| Grade School | Butterfield School | District 70 | 4 mins | View commute |
| Middle School | Highland Middle School | District 70 | 8 mins | View commute |
| High School | Libertyville High School | District 128 | 7 mins | View commute |
Property History
| Jul 2, 2013 | Sold | $827,500 | (Source: MLS) |
| Apr 17, 2013 | Under Contract | $844,900 | (Source: MLS) |
| Apr 8, 2013 | Listed for Sale | $844,900 | (Source: MLS) |
| Apr 6, 2012 | Listed for Sale | $844,900 | (Source: MLS) |
| Mar 16, 2011 | Listed for Sale | $949,000 | (Source: MLS) |
| Nov 3, 2010 | Listed for Sale | $999,000 | (Source: MLS) |
Commute Times

Let Us Calculate Your Commute!
Want to know how far this home is from the places that matter to you (e.g. work, school)?
Enter Your Important LocationsNearby Metra Stations
