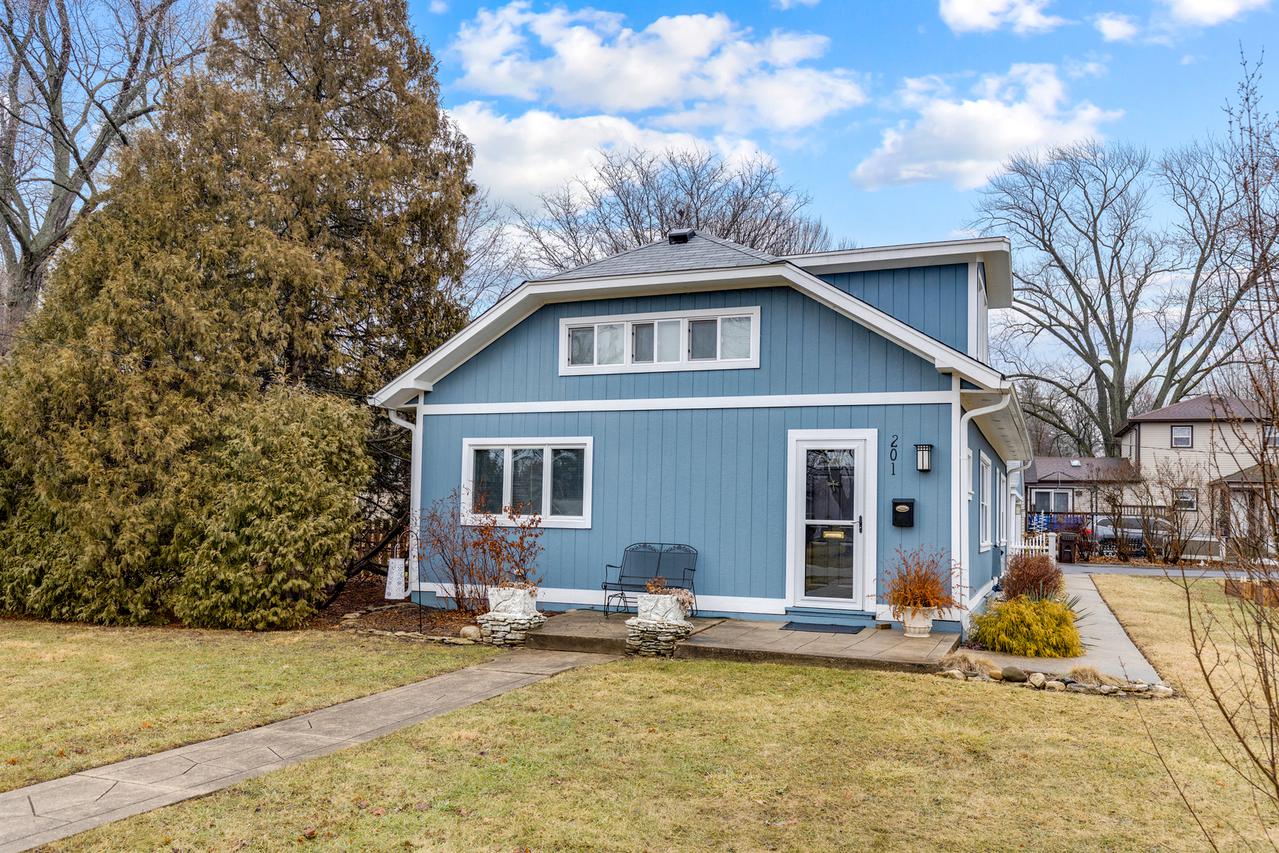201 N River Rd., Fox River Grove, IL 60021
MULTIPLE OFFERS RECEIVED!! BRING YOUR HIGHEST & BEST! SELLER WILL CONSIDER ANY OFFERS RECEIVED BY SUNDAY AT 5PM (2/27). Enchant your senses at this unique home with unforgettable river views! Custom craftsmanship and masterful design personify this magnificent home. Arrive at front steps and enter into your bright and airy foyer. First level bedroom situated off of foyer. Open and inviting living room adorned with large windows flooding the room with sunlight. Charming family room features cozy fireplace. Kitchen offers abundance of cabinetry and countertop space. Spacious dining room makes entertaining a breeze! Additional cabinet space found in large laundry room. You may want to spend all your time in your time in bonus room constructed of knotty pine wood- truly a personal sanctuary! Full, updated bath completes the first level. Make your way upstairs to naturally lit master suite highlighting skylight and reading nook. Additional generously sized third bedroom with skylight located on upper level. Enjoy the privacy of your fenced in backyard sitting on half an acre! Backyard oasis presents patio with gazebo, koi pond, fire pit and shed! Located just a short distance from downtown Fox River Grove and situated in a quiet neighborhood, this home truly has it all! Come take a tour while the home is still available.
General
Utilities
Exterior Features
Interior Features
Included w/ the Home
Local Amenities
Property Rooms
| Room | Size | Level | Flooring |
|---|---|---|---|
| Bonus Room | 15x14 | Main | Wood Laminate |
| Bedroom 2 | 14x14 | Second | Hardwood |
| Bedroom 3 | 14x8 | Main | Hardwood |
| Dining Room | 14x8 | Main | Hardwood |
| Family Room | 15x10 | Main | Hardwood |
| Kitchen | 14x8 | Main | Hardwood |
| Laundry | 13x9 | Main | Wood Laminate |
| Living Room | 15x14 | Main | Hardwood |
| Master Bedroom | 22x18 | Second | Hardwood |
Schools
| Grade School | Algonquin Road Elementary School | District 3 | View commute | |
| Middle School | Fox River Grove Middle School | District 3 | View commute | |
| High School | Cary-Grove Community High School | District 155 | View commute |
Property History
| Apr 4, 2022 | Sold | $261,000 | (Source: MLS) |
| Feb 27, 2022 | Under Contract | $244,800 | (Source: MLS) |
| Feb 24, 2022 | Listed for Sale | $244,800 | (Source: MLS) |
| Dec 19, 2013 | Sold | $65,000 | (Source: MLS) |
| Oct 28, 2013 | Under Contract | $79,900 | (Source: MLS) |
| Oct 22, 2013 | Re-listed | $79,900 | (Source: MLS) |
| Sep 6, 2013 | Under Contract | $79,900 | (Source: MLS) |
| Jul 31, 2013 | Price Change | $79,900 | (Source: MLS) |
| Jun 26, 2013 | Listed for Sale | $95,900 | (Source: MLS) |
Commute Times

Let Us Calculate Your Commute!
Want to know how far this home is from the places that matter to you (e.g. work, school)?
Enter Your Important Locations









































