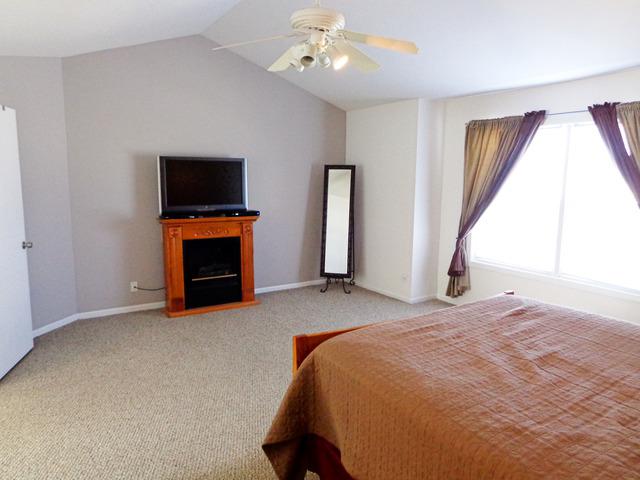1537 Brittania Way, Roselle, IL 60172
Bright & open end unit with lots of windows! Whole house freshly painted and newer carpet too! 2 story living room! Kitchen features all stainless steel appliances, new backsplash and new flooring! Sunny eating area with sliding glass doors to private patio! Master bedroom with vaulted ceiling and 3 large closets! Large loft perfect for office, playroom or 3rd bedroom! Convenient 2nd floor laundry with storage! Excellent condition and ready for you to move right in! New furnace & water heater 2014, New roof 2013! Great location walking distance to Metra and close to expressway!
General
Property Type
Condo/Townhome
Building Type
Townhouse-2 Story
PIN
0205220102
MLS #
09145481
On Market
90 days
Waterfront
No
Neighborhood
—
Community Area
Keeneyville / Roselle
Utilities
A/C
Central Air
Heating
Natural Gas, Forced Air
Water
Lake Michigan
Sewer
Public Sewer
Electricity
—
Pets
Dogs Allowed
Yes
Cats Allowed
Yes
Exterior Features
Driveway
Asphalt
Foundation
Concrete Perimeter
Garage
Attached - 2 car
Garage Info
Garage Door Opener(s), Transmitter(s)
Exterior Description
Brick, Frame
Exterior Features
Patio, Storms/Screens, End Unit
Lot Dimensions
Common
Lot Description
Corner Lot
Architectural Style
—
Roof
Asphalt
Interior Features
Bathroom
—
Master Bathroom
Full
Basement
None - None
Attic
—
Fireplace(s)
—
Miscellaneous
Vaulted/Cathedral Ceilings, Laundry Hook-Up in Unit
Included w/ the Home
Appliances
Range, Microwave, Dishwasher, Refrigerator, Washer, Dryer, Disposal, Stainless Steel Appliance(s)
Equipment/Fixtures
Humidifier, TV-Cable, Ceiling Fan(s)
Local Amenities
Area
—
Park
—
Common Area
Park/Playground
Association Information
Fees
$214/month
Paid
Monthly
Description
Common Insurance, Exterior Maintenance, Lawn Care, Snow Removal
Listing courtesy of RE/MAX Suburban
Property Rooms
| Room | Size | Level | Flooring |
|---|---|---|---|
| Loft | 10x10 | Second | Carpet |
| Foyer | 4x10 | Main | Ceramic Tile |
| Bedroom 2 | 11x10 | Second | Carpet |
| Dining Room | COMBO | Main | Carpet |
| Kitchen | 18x10 | Main | Vinyl |
| Living Room | 19x13 | Main | Carpet |
| Master Bedroom | 19x15 | Second | Carpet |
Other rooms: Foyer, Loft
Schools
| Grade School | Waterbury Elementary School | District 20 | 3 mins | View commute |
| Middle School | Spring Wood Middle School | District 20 | 9 mins | View commute |
| High School | Lake Park High School | District 108 | 10 mins | View commute |
Property History
| May 26, 2016 | Sold | $202,000 | (Source: MLS) |
| Apr 6, 2016 | Under Contract | $207,500 | (Source: MLS) |
| Mar 29, 2016 | Price Change | $207,500 | (Source: MLS) |
| Feb 22, 2016 | Listed for Sale | $214,900 | (Source: MLS) |
Commute Times

Let Us Calculate Your Commute!
Want to know how far this home is from the places that matter to you (e.g. work, school)?
Enter Your Important LocationsNearby Metra Stations
