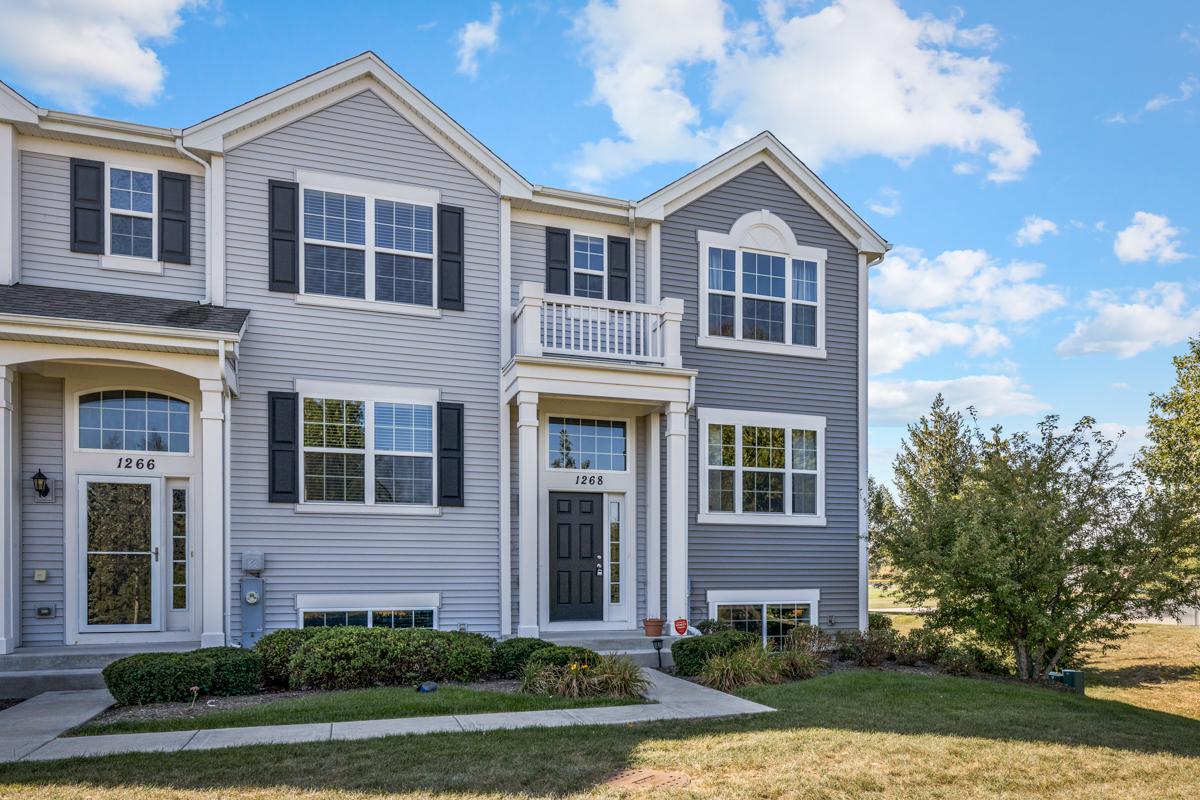Welcome to the Dunnes at Cambridge Lakes! This Newer, Spacious corner unit boasts charm and viability. The desirable, and rarely available, Wilmington Model is a Tri-Level design and offers 3 bedrooms with a large principle suite and attached bath. The Open floor plan provides a large, sun-boasting, eat-in kitchen with SS Appliances and access to the private balcony. Convenient second floor laundry. The bonus room on the lower level is the perfect opportunity for a home office or recreation room. 2 car garage and driveway. Everything in-unit is very well kept and in fantastic condition- move right in! Enjoy the serene views of the wonderfully kept greenery/parks and the active, maintenance free lifestyle experience that Cambridge Lakes provides. The community offers: Clubhouse, 12 lakes, 12 parks, multiple exercise facilities, pool, party room, walking trails.. even a Gymnasium to be enjoyed. Affordable Resort style living in Pingree Grove!
General
Property Type
Condo/Townhome
Building Type
Townhouse-2 Story
PIN
0229376002
MLS #
11223691
On Market
50 days
Waterfront
No
Neighborhood
—
Community Area
Hampshire / Pingree Grove
Utilities
A/C
Central Air
Heating
Natural Gas, Forced Air
Water
Public
Sewer
Public Sewer
Electricity
—
Pets
Dogs Allowed
Yes
Cats Allowed
Yes
Pets Information
Number Limit, Size Limit
Exterior Features
Driveway
Asphalt
Foundation
Concrete Perimeter
Garage
Attached - 2 car
Garage Info
Garage Door Opener(s)
Exterior Description
Vinyl Siding
Exterior Features
Balcony, End Unit
Lot Dimensions
1660
Lot Description
Common Grounds, Corner Lot
Architectural Style
—
Roof
Asphalt
Interior Features
Bathroom
—
Master Bathroom
Full
Basement
English - Finished
Attic
—
Fireplace(s)
—
Miscellaneous
Second Floor Laundry, Open Floorplan, Some Carpeting, Drapes/Blinds
Included w/ the Home
Appliances
Range, Microwave, Dishwasher, Refrigerator, Washer, Dryer, Stainless Steel Appliance(s)
Equipment/Fixtures
—
Local Amenities
Area
—
Park
—
Common Area
Bike Room/Bike Trails, Exercise Room, Park, Party Room, Pool
Association Information
Fees
$172/month
Paid
Monthly
Description
Insurance, Clubhouse, Exercise Facilities, Pool, Exterior Maintenance, Lawn Care, Snow Removal
Listing courtesy of RE/MAX Suburban


















































