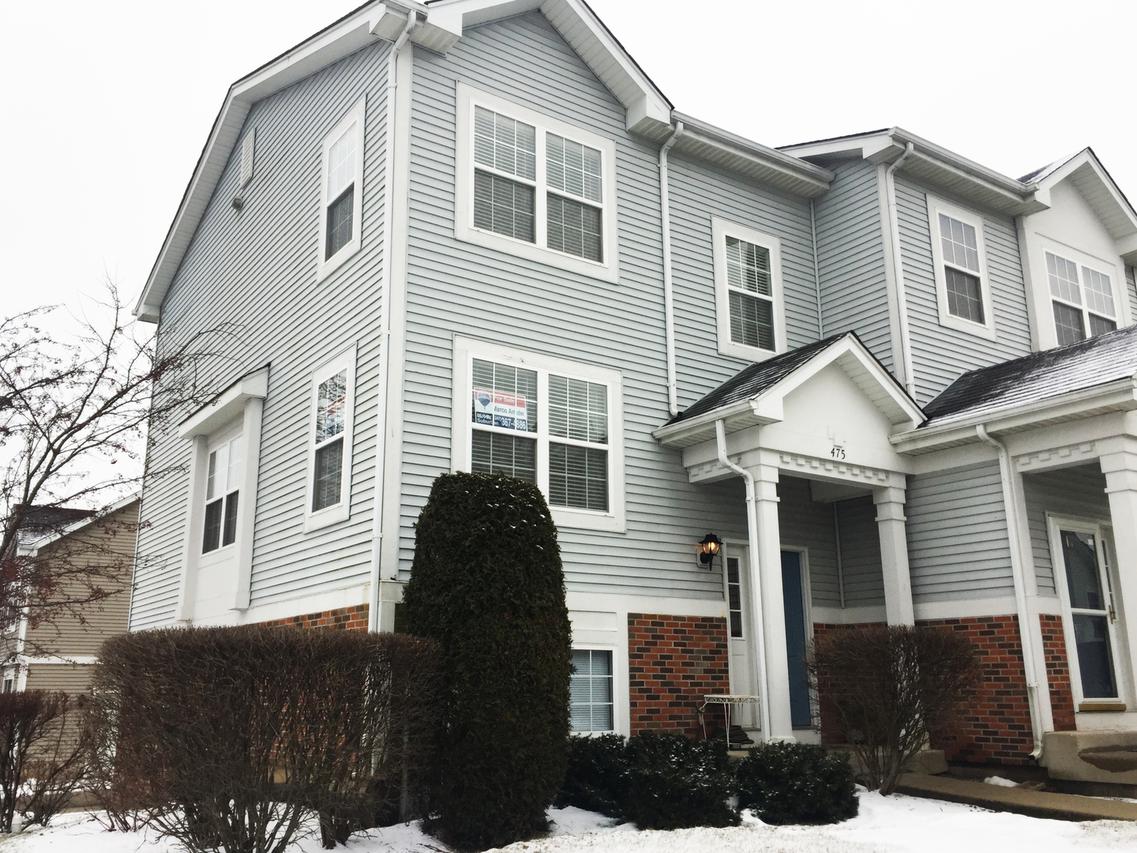This beautiful end unit shows like its been decorated to appear in Crate and Barrel catalog! Its move in ready and waiting for you to call it home. Features include: updated lighting, warm engineered laminate flooring, new Whirlpool w/d, which is conveniently located on the 2nd fl. The open concept floor plan is perfect for entertaining with the combination LR/DR. Plus the kitchen pass through window, makes it easy to be a part of the party as you prepare in the gourmet kitchen, featuring all s/s appliances, an abundance of oak cabinets, custom painted ornate s/s backsplash, new garbage disposal and access to the balcony. The finished english basement offers endless possibilities: rec room, office, or sitting room. 2nd level has two BRs with WIC's and jack - n - jill bath with dual sinks, sep shower & linen closet. NO FHA!3% down conv. loans available, call co-list for details.
General
Property Type
Condo/Townhome
Building Type
Townhouse-2 Story
PIN
06283100140000
MLS #
10270261
On Market
58 days
Waterfront
No
Neighborhood
—
Community Area
Gages Lake / Grayslake / Hainesville / Third Lake
Utilities
A/C
Central Air
Heating
Natural Gas, Forced Air
Water
Public
Sewer
Public Sewer
Electricity
—
Pets
Dogs Allowed
Yes
Cats Allowed
Yes
Pets Information
Number Limit
Exterior Features
Driveway
—
Foundation
—
Garage
Attached - 2 car
Garage Info
Garage Door Opener(s), Transmitter(s)
Exterior Description
Vinyl Siding, Brick
Exterior Features
Balcony, Storms/Screens
Lot Dimensions
Common
Lot Description
Common Grounds
Architectural Style
—
Roof
—
Interior Features
Bathroom
Separate Shower, Double Sink
Master Bathroom
Full
Basement
English - Finished
Attic
—
Fireplace(s)
—
Miscellaneous
Second Floor Laundry
Included w/ the Home
Appliances
Range, Microwave, Dishwasher, Refrigerator, Washer, Dryer, Disposal, Stainless Steel Appliance(s)
Equipment/Fixtures
Ceiling Fan(s)
Local Amenities
Area
—
Park
—
Common Area
Park/Playground, Tennis Court/s
Association Information
Fees
$234/month
Paid
Monthly
Description
Water, Common Insurance, Exterior Maintenance, Lawn Care, Scavenger, Snow Removal
Listing courtesy of RE/MAX Suburban















