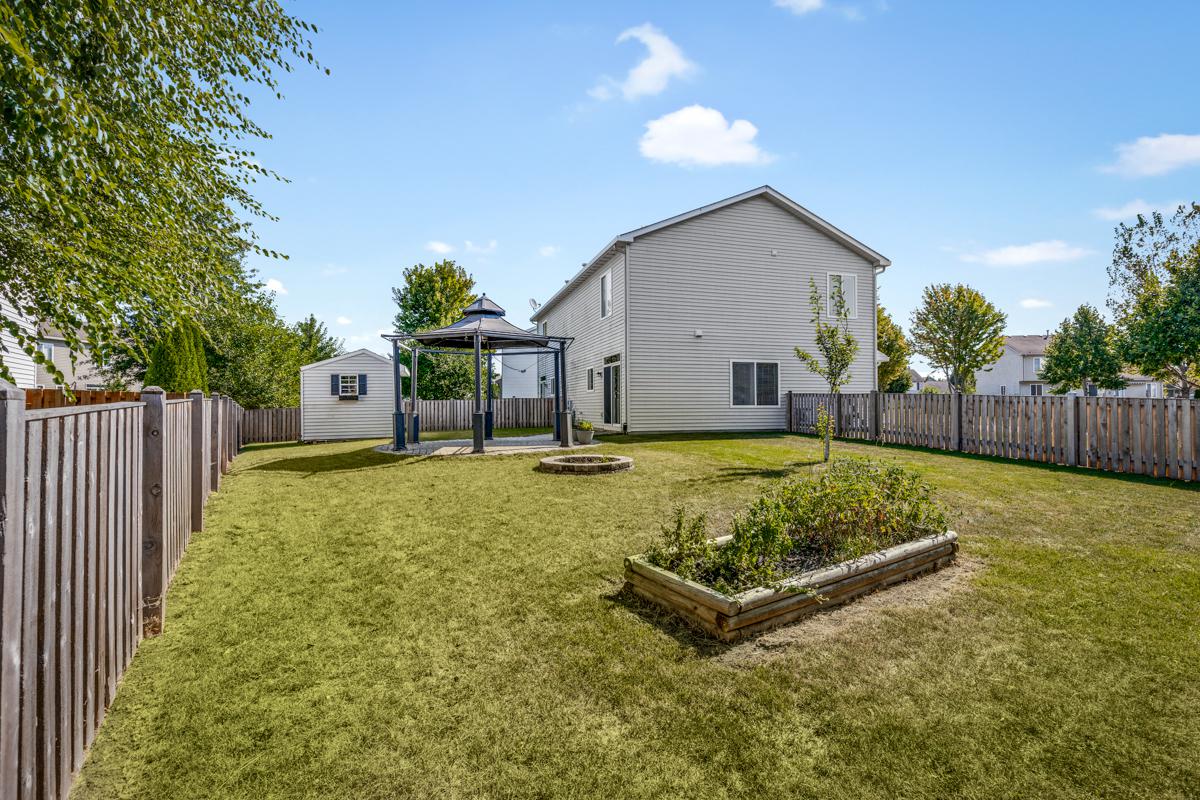3209 Edward St., Plano, IL 60545
Amazing Corner lot end unit duplex home in Lakewood Springs! Walk up to a beautifully insulated front door with leaded glass! Top notch updated kitchen with designer laminate counter with stone look, NEWER stainless-steel appliances, NEW stainless-steel sink, and designer faucet, with reverse osmosis. NEW vinyl planked floor throughout the 1st floor with neutral carpets in the bedrooms. Home features NEW hot water heater-2019, NEW 6 panel white doors and trim, NEW lighting, NEW blinds throughout! Powder room with granite top and NEW lighting. Master bedroom features walk-in closet and shared bath with granite topped vanity and NEW lighting! Sizeable 2nd bedroom. Relax and kick back and entertain all your family and friends in your large fenced in yard with a large paver patio and gazebo with firepit! HUGE BONUS in unit laundry with washer/dryer and water softener staying! Another HUGE BONUS 220 electric outlet in the garage to power a car! 10-minute drive to local shops, entertainment, dining, the ymca and local parks and forest preserves. Why rent when you can own for less! The perfect downsize or investment rental property or first home to call your own! Don't miss out at this great price!
General
Utilities
Pets
Exterior Features
Interior Features
Included w/ the Home
Local Amenities
Association Information
Property Rooms
| Room | Size | Level | Flooring |
|---|---|---|---|
| Loft | 10x8 | Second | |
| Bedroom 2 | 12x10 | Second | Carpet |
| Kitchen | 14x10 | Main | Vinyl |
| Living Room | 14x14 | Main | Vinyl |
| Master Bedroom | 14x12 | Second | Carpet |
Schools
| Grade School | P H Miller Elementary School | District 88 | View commute | |
| Middle School | Emily G Johns School | District 88 | View commute | |
| High School | Plano High School | District 88 | View commute |
Property History
| Oct 29, 2021 | Sold | $182,500 | (Source: MLS) |
| Sep 26, 2021 | Under Contract | $182,500 | (Source: MLS) |
| Sep 18, 2021 | Listed for Sale | $182,500 | (Source: MLS) |
| Feb 27, 2019 | Sold | $125,900 | (Source: MLS) |
| Jan 30, 2019 | Under Contract | $130,000 | (Source: MLS) |
| Jan 22, 2019 | Listed for Sale | $130,000 | (Source: MLS) |
Commute Times

Let Us Calculate Your Commute!
Want to know how far this home is from the places that matter to you (e.g. work, school)?
Enter Your Important Locations







































