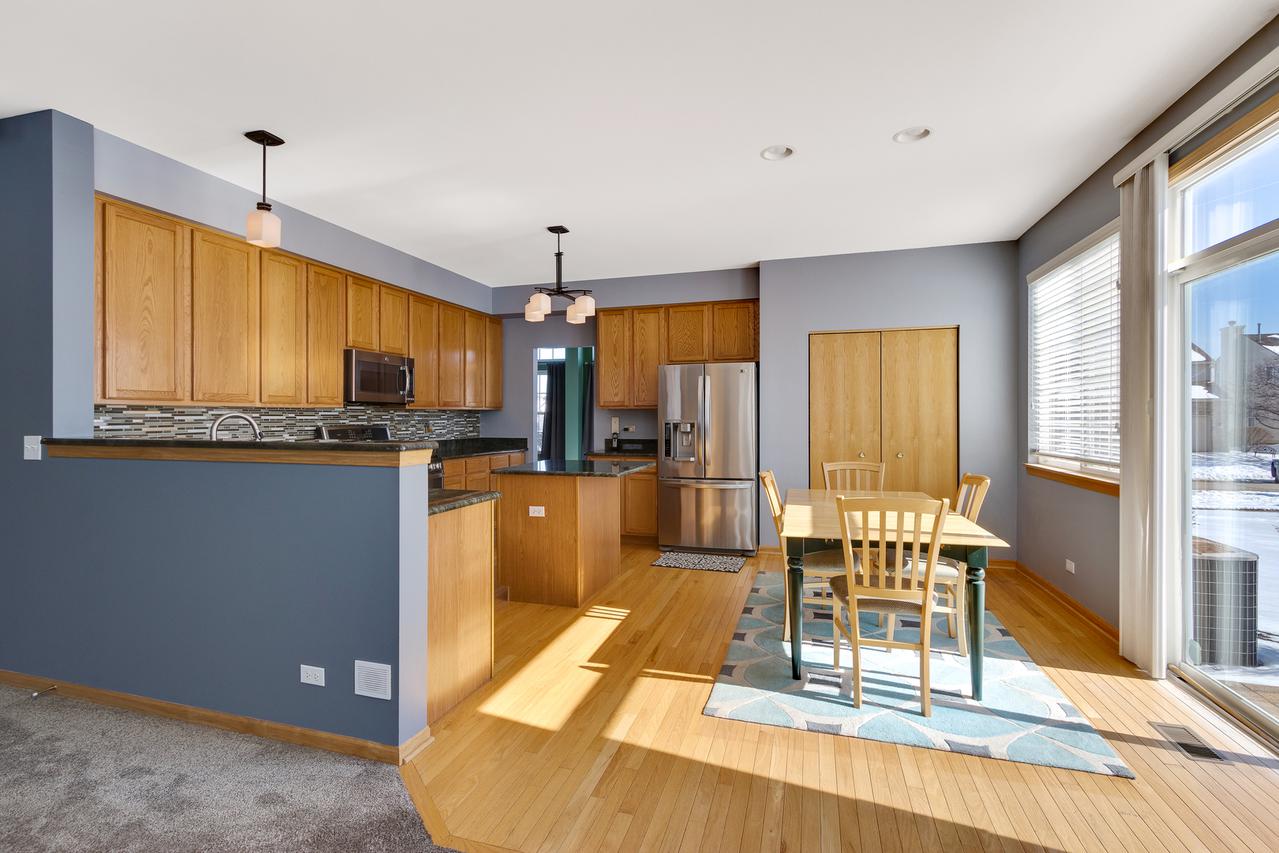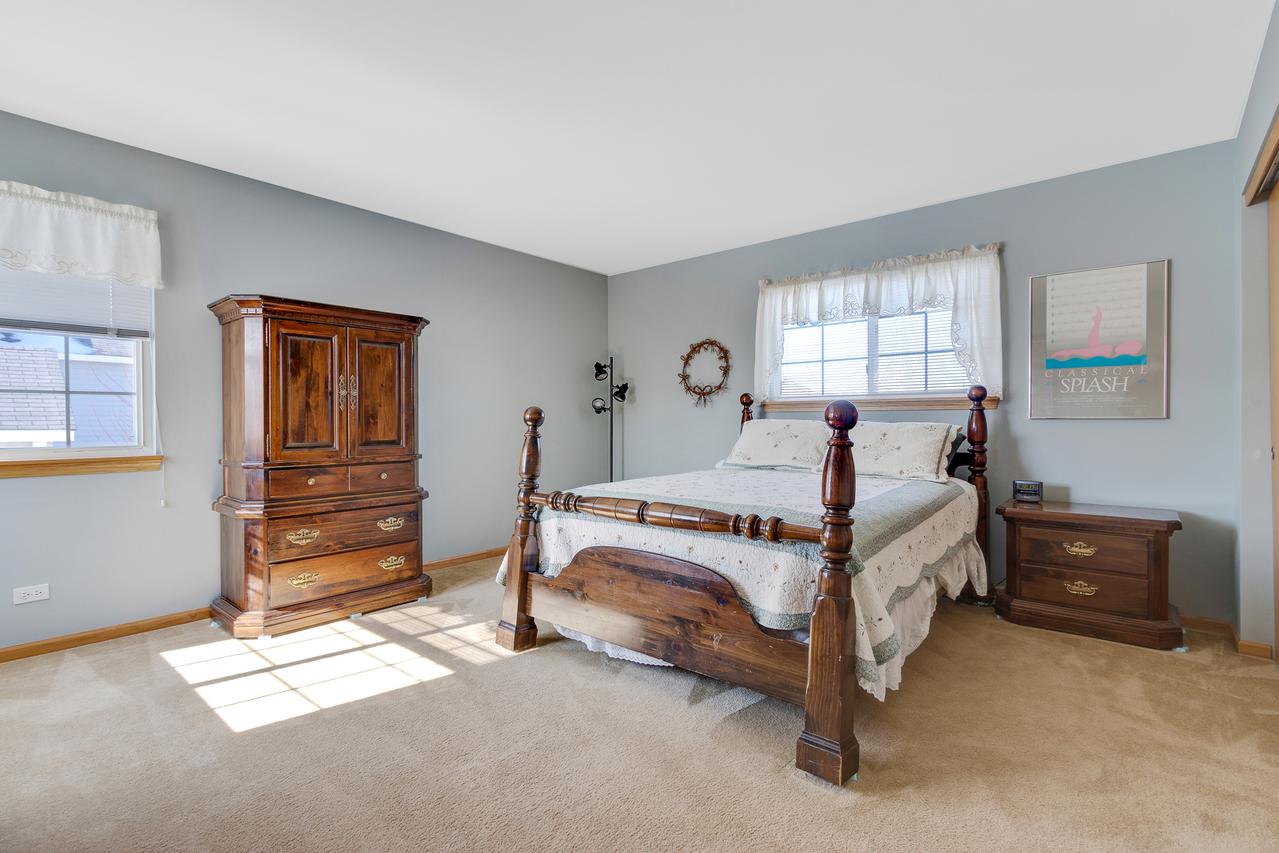Sophisticated home sits on pro landscaped corner lot w/3 car garage. This Dorchester model offers close to 3000 sq ft & many updates! 2 story foyer hosts a dramatic quarter turn staircase as focal point plus art niche & coat closet. Grand living & dining room w/new carpet, transom & picture windows is perfect for entertaining. Kitchen layout has quite the WOW factor! New S/S Samsung dishwasher, GE profile double oven & micro, island, granite counters, mosaic glass tile backsplash, pantry & bayed breakfast nook that gains access to backyard & patio! Oversized fam room for cozying up in front of the fireplace plus room for separate gaming/tv area. Also features new carpet. Upstairs are 4 generously sized bedrooms. Master is a private retreat w/vaulted ceiling, large walk in & luxury bath w/dual sinks, relaxing whirlpool & sep shower. 1st floor laundry w/new Maytag washer/dryer! New 75 gal water heater, new roof, new garage door! Newer furnace! Closet to schools, Longmeadow park & Library
General
Property Type
Single Family Home
Building Type
2 Stories
PIN
10232050030000
MLS #
10308967
On Market
116 days
Waterfront
No
Neighborhood
—
Community Area
Ivanhoe / Mundelein
Utilities
A/C
Central Air
Heating
Natural Gas, Forced Air
Water
Public
Sewer
Public Sewer
Electricity
—
Exterior Features
Driveway
—
Foundation
—
Garage
Attached - 3 car
Garage Info
Garage Door Opener(s), Transmitter(s)
Exterior Description
Vinyl Siding
Exterior Features
Patio, Storms/Screens
Lot Dimensions
116x141x106x140
Lot Description
—
Architectural Style
—
Roof
—
Interior Features
Bathroom
Whirlpool, Separate Shower, Double Sink
Master Bathroom
Full
Basement
Partial - Unfinished, Crawl
Attic
—
Fireplace(s)
1
Fireplace(s) Info
Attached Fireplace Doors/Screen
Miscellaneous
Vaulted/Cathedral Ceilings, Hardwood Floors, First Floor Laundry, Built-in Features, Walk-In Closet(s)
Included w/ the Home
Appliances
Range, Microwave, Dishwasher, Refrigerator, Washer, Dryer, Disposal, Stainless Steel Appliance(s)
Equipment/Fixtures
Humidifier, Security System, CO Detectors, Ceiling Fan(s), Sump Pump
Local Amenities
Area
Park/Playground, Sidewalks, Street Paved
Park
—
Common Area
—
Association Information
Fees
$6/month
Paid
Annual
Description
Common Insurance
Listing courtesy of RE/MAX Suburban











































