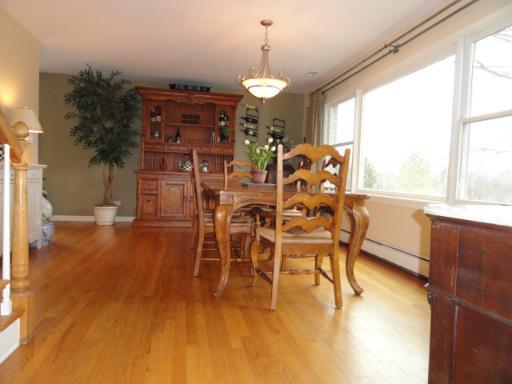840 St. Mary's Rd., Green Oaks, IL 60048

Fairwell EstatesView info, homes for sale, taxes, schools, parks, and market trends. Subdivision |

Green OaksView info, homes for sale, taxes, schools, subdivisions, parks, and market trends. City |
THIS ONE HAS IT ALL! 2 ACRES OF SECLUDED PROPERTY W/PRIVATE TENNIS COURT,SWING SET,SHED,DOG RUN,PATIO,DECK & 3 SEASONS/SUNROOM! FINISHED 6 CAR GARAGE MAKES A GREAT WORKOUT AREA WITH IT'S OWN KITCHEN, FULL BTH, SEPARATE HVAC & H2O HEATER & SURROUND SOUND! REMODELED KITCHEN! HWOOD FLRS IN DIN RM & 1ST FLR BDRM! NEW FLRS IN FAM RM & MEDIA RM! FIREPLACE! MSTR SUITE HAS LUXURY BTH, HUGE CUSTOM CLST & SEP OFFICE! NEW WELL!
General
Property Type
Single Family Home
Building Type
2 Stories
PIN
11141020100000
MLS #
07988216
On Market
86 days
Waterfront
No
Neighborhood
—
Community Area
Green Oaks / Libertyville
Utilities
A/C
Central Air
Heating
Natural Gas, Baseboard
Water
Private Well
Sewer
Public Sewer
Electricity
—
Exterior Features
Driveway
Asphalt, Circular, Side Drive
Foundation
Concrete Perimeter
Garage
Detached - 6 car
Garage Info
Garage Door Opener(s), Transmitter(s), Heated
Exterior Description
Brick, Cedar
Exterior Features
Deck, Patio, Porch Screened, Storage Shed, Tennis Court(s)
Lot Dimensions
304x298
Lot Description
Corner Lot, Fenced Yard
Architectural Style
—
Roof
Asphalt
Interior Features
Bathroom
Whirlpool, Separate Shower, Double Sink
Master Bathroom
Full
Basement
Partial - Finished
Attic
Finished
Fireplace(s)
1
Miscellaneous
Skylight(s), Bar-Dry, Hardwood Floors, First Floor Bedroom
Included w/ the Home
Appliances
Range, Microwave, Dishwasher, Refrigerator, Washer, Dryer
Equipment/Fixtures
Water-Softener Owned, TV-Cable, Ceiling Fan(s), Sump Pump
Local Amenities
Area
Street Lights, Street Paved
Park
—
Common Area
—
Listing courtesy of RE/MAX Suburban
Property Rooms
| Room | Size | Level | Flooring |
|---|---|---|---|
| Office | 14x12 | Second | Carpet |
| Screened Porch | 20x18 | Main | |
| Exercise Room | 40x26 | Main | Other |
| Media Room | 21x13 | Main | Wood Laminate |
| Bedroom 2 | 13x11 | Second | Carpet |
| Bedroom 3 | 13x10 | Second | Carpet |
| Bedroom 4 | 12x10 | Main | Hardwood |
| Dining Room | 20x13 | Main | Hardwood |
| Family Room | 24x14 | Main | Wood Laminate |
| Kitchen | 12x10 | Main | Ceramic Tile |
| Master Bedroom | 17x14 | Second | Carpet |
Other rooms: Exercise Room, Media Room, Office, Screened Porch
Schools
| Grade School | Oak Grove Elementary School | District 68 | 3 mins | View commute |
| Middle School | Oak Grove Elementary School | District 68 | 3 mins | View commute |
| High School | Libertyville High School | District 128 | 7 mins | View commute |
Property History
| May 1, 2012 | Sold | $462,000 | (Source: MLS) |
| Mar 23, 2012 | Under Contract | $525,000 | (Source: MLS) |
| Feb 3, 2012 | Listed for Sale | $525,000 | (Source: MLS) |
| Jul 5, 2011 | Listed for Sale | $589,900 | (Source: MLS) |
Commute Times

Let Us Calculate Your Commute!
Want to know how far this home is from the places that matter to you (e.g. work, school)?
Enter Your Important LocationsNearby Metra Stations
