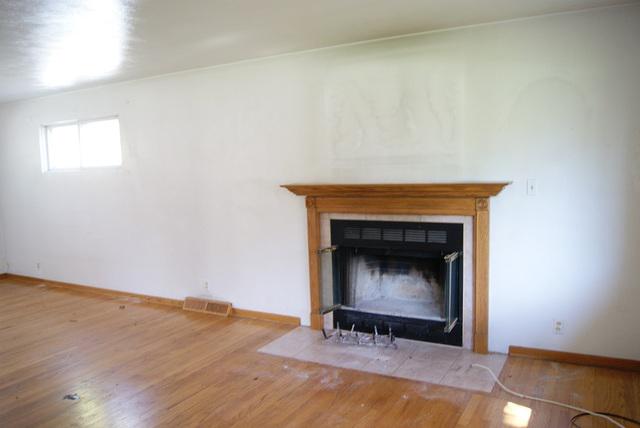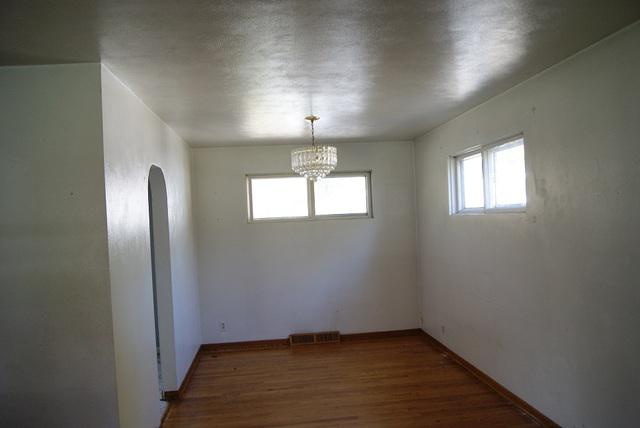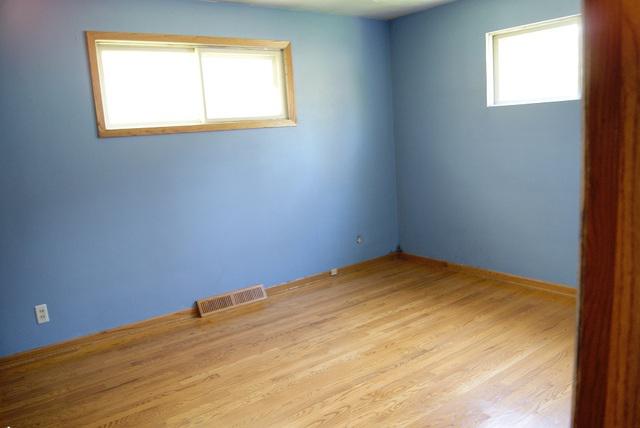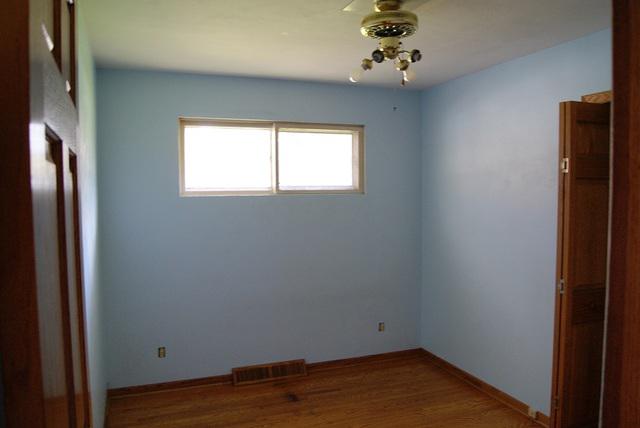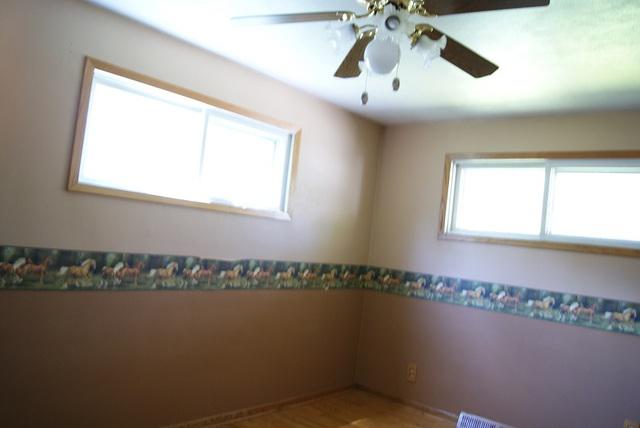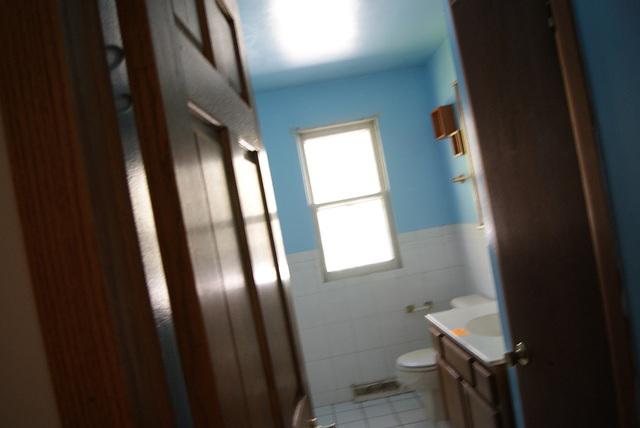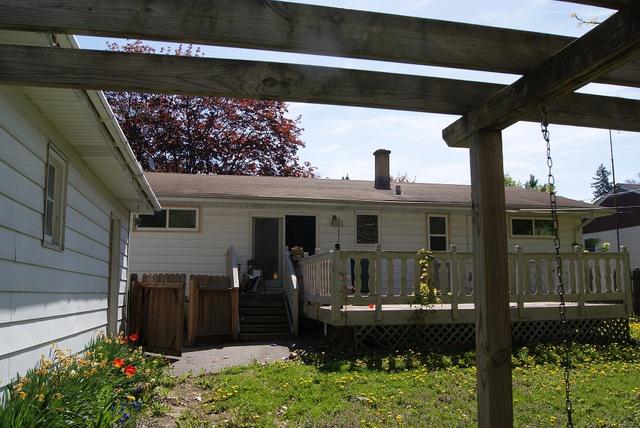514 College Ave., Winthrop Harbor, IL 60096
Cute 3 bedroom ranch on quiet street! Hardwood floors throughout main level! Fireplace in liv rm! Eat in kitchen has doors to large deck & fenced yard! Full finished basement offers 2nd kitchen, den, family room, laundry & bathroom! 2.5 car detached garage! Convenient location walk to school, shops, restaurants & train! This property is approved for Homepath Renovation Financing, purchase for as little as 3% down!
General
Property Type
Single Family Home
Building Type
1 Story
Subdivision
—
Model
—
PIN
04092080140000
MLS #
08354820
On Market
50 days
Waterfront
No
Neighborhood
—
Community Area
Winthrop Harbor
Utilities
A/C
Central Air
Heating
Natural Gas, Forced Air
Water
Lake Michigan
Sewer
Sewer-Storm
Electricity
—
Exterior Features
Driveway
Asphalt
Foundation
—
Garage
Detached - 2 car
Garage Info
—
Exterior Description
Vinyl Siding
Exterior Features
Deck
Lot Dimensions
157 x 75
Lot Description
Fenced Yard
Architectural Style
Ranch
Roof
Asphalt
Interior Features
Bathroom
—
Master Bathroom
None
Basement
Full - Finished
Attic
—
Fireplace(s)
1
Fireplace(s) Info
Wood Burning
Miscellaneous
Hardwood Floors, First Floor Bedroom, First Floor Full Bath
Included w/ the Home
Appliances
Range, Microwave, Refrigerator, Washer, Dryer
Equipment/Fixtures
TV-Cable, CO Detectors, Ceiling Fan(s)
Local Amenities
Area
Curbs/Gutters, Street Lights, Street Paved
Park
—
Common Area
—
Listing courtesy of RE/MAX Suburban
Property Rooms
| Room | Size | Level | Flooring |
|---|---|---|---|
| Eating Area | 08x11 | Main | Ceramic Tile |
| Den | 19x12 | Lower | Carpet |
| Other Room | 12x15 | Lower | Vinyl |
| Bedroom 2 | 09x11 | Main | Hardwood |
| Bedroom 3 | 10x14 | Main | Hardwood |
| Dining Room | 9x11 | Main | Hardwood |
| Family Room | 15x30 | Lower | Vinyl |
| Kitchen | 9x11 | Main | Ceramic Tile |
| Laundry | 12x20 | Lower | Other |
| Living Room | 14x14 | Main | Hardwood |
| Master Bedroom | 11x14 | Main | Hardwood |
Other rooms: Den, Eating Area, Other
Schools
| Grade School | Spring Bluff Elementary School | District 1 | ||
| Middle School | Westfield School | District 1 | 3 mins | View commute |
| High School | Zion-Benton Township High School | District 126 | 8 mins | View commute |
Property History
| Jul 19, 2013 | Sold | $73,100 | (Source: MLS) |
| Jun 11, 2013 | Under Contract | $72,800 | (Source: MLS) |
| May 29, 2013 | Listed for Sale | $72,800 | (Source: MLS) |
| Jan 22, 2013 | Price Change | $72,400 | (Source: MLS) |
| Jan 16, 2013 | Price Change | $73,400 | (Source: MLS) |
| Jan 3, 2013 | Price Change | $73,500 | (Source: MLS) |
| Dec 27, 2012 | Price Change | $74,500 | (Source: MLS) |
| Dec 19, 2012 | Price Change | $74,600 | (Source: MLS) |
| Dec 6, 2012 | Price Change | $74,700 | (Source: MLS) |
| Nov 25, 2012 | Price Change | $74,800 | (Source: MLS) |
| Nov 18, 2012 | Re-listed | $74,900 | (Source: MLS) |
| Sep 21, 2012 | Under Contract | $74,900 | (Source: MLS) |
| Sep 9, 2012 | Price Change | $74,900 | (Source: MLS) |
| Aug 29, 2012 | Re-listed | $79,900 | (Source: MLS) |
| Aug 23, 2012 | Price Change | $79,900 | (Source: MLS) |
| Aug 13, 2012 | Price Change | $89,900 | (Source: MLS) |
| Aug 7, 2012 | Price Change | $99,000 | (Source: MLS) |
| Jul 25, 2012 | Listed for Sale | $139,900 | (Source: MLS) |
| Feb 19, 2007 | Listed for Sale | $207,000 | (Source: MLS) |
| Aug 30, 2006 | Listed for Sale | $214,000 | (Source: MLS) |
Commute Times

Let Us Calculate Your Commute!
Want to know how far this home is from the places that matter to you (e.g. work, school)?
Enter Your Important LocationsNearby Metra Stations
