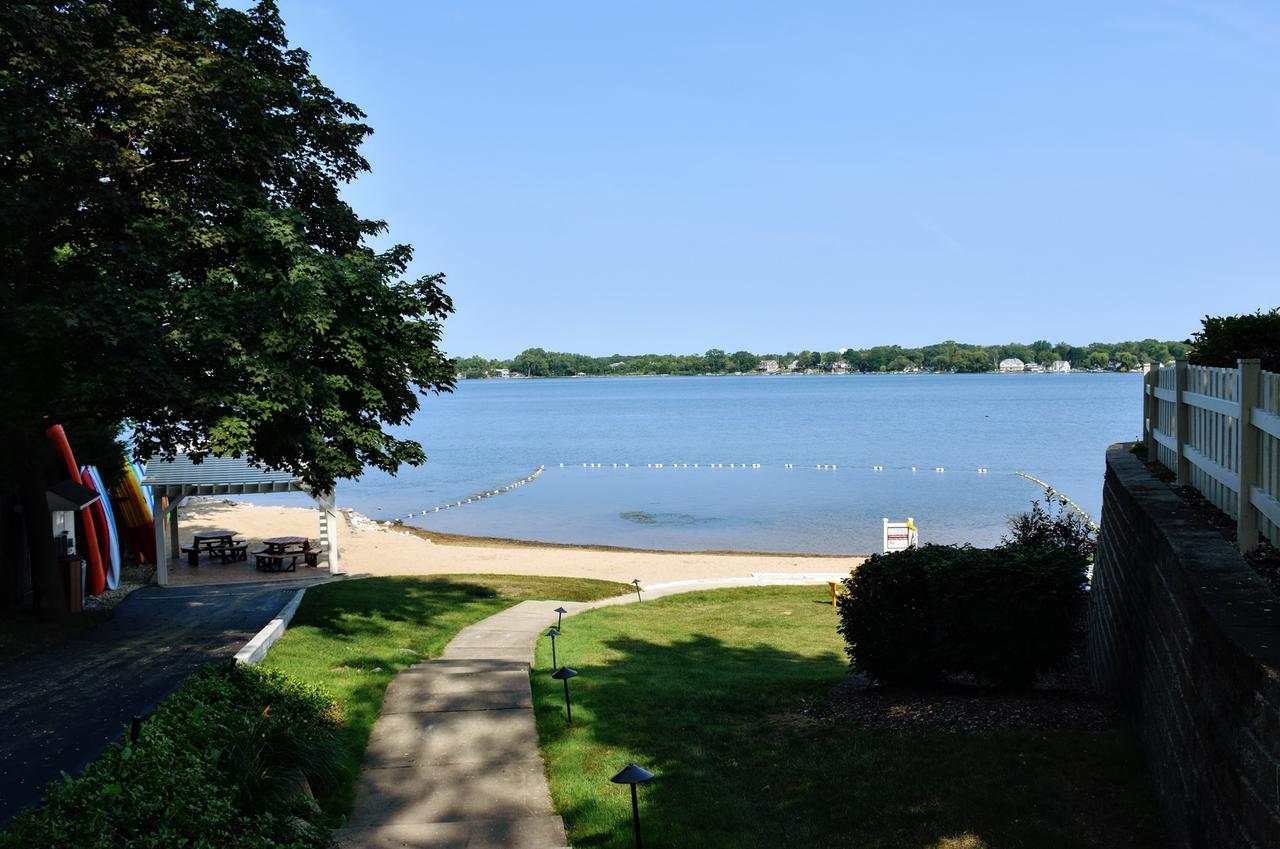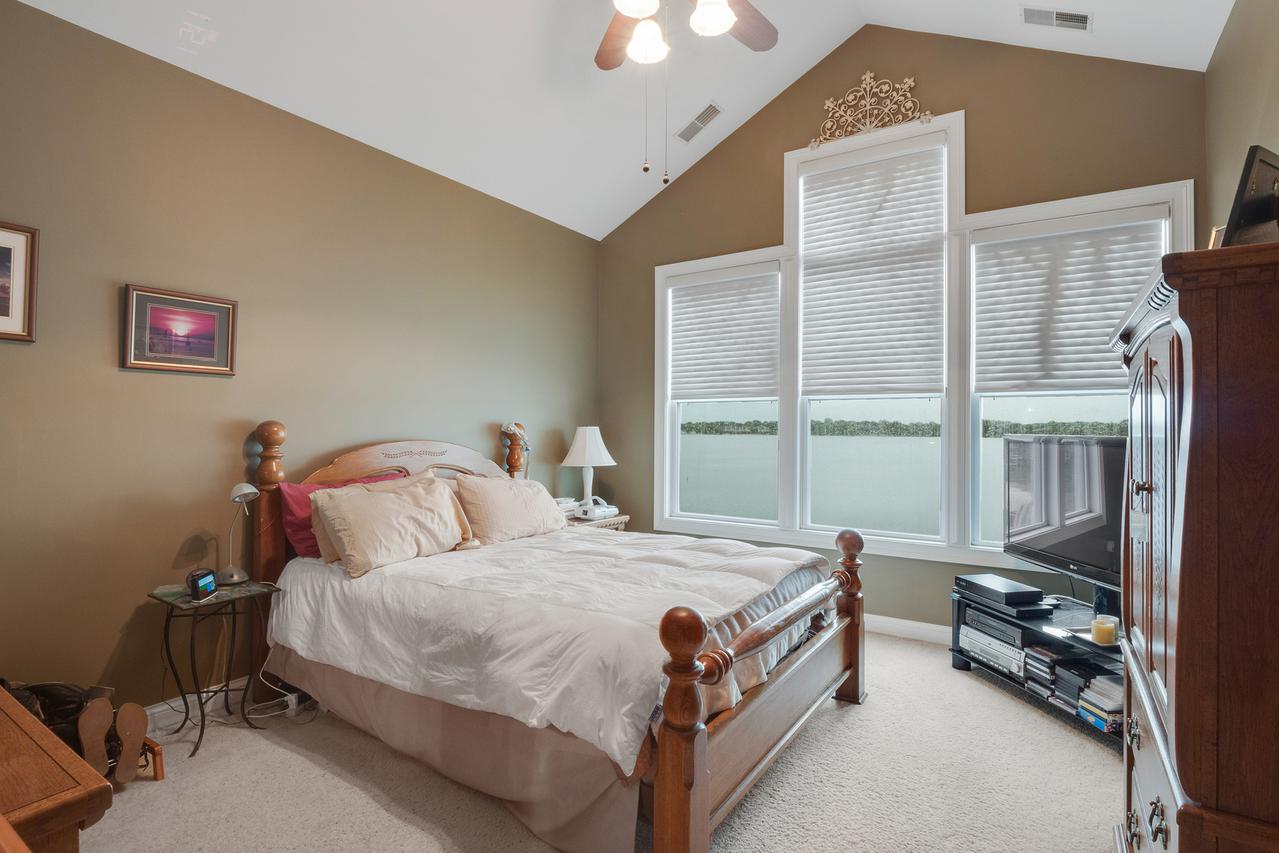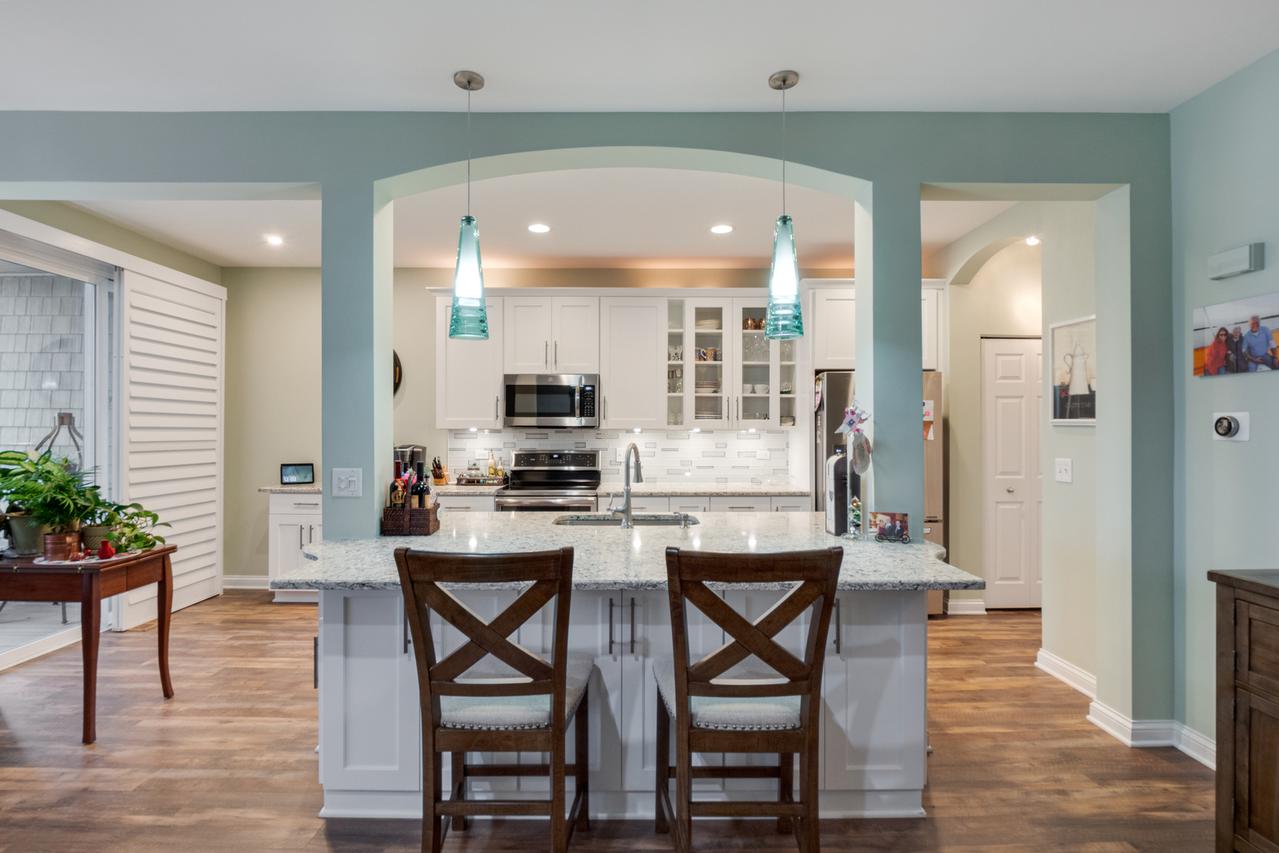Welcome home to Sunset Ridge steps away from beach access and living the lake life! Breathtaking sunsets this home offers you everything you could want and more. Beautifully landscaped right to your front door, the main level features a half bath and open layout between the kitchen, dining room and living room perfect for hosting family and friends. Access through the kitchen to your own private deck facing the lakefront! Deck offers a retractable electric awning for those extra sunny days! The kitchen recently updated features granite countertops, new stainless steel appliances, white cabinets, tile backsplash, wine cooler and maple hardwood floors throughout the 1st floor. 2nd level with the master suite features an abundance of natural light water views, a walk-in closet and of course a complete full bath with his and her sinks, soaking tub and separate shower. Sizeable 2nd bedroom. Nest thermostats. Full finished basement includes a 3rd bedroom, full bath, family room and another private deck area. Tandem garage with lots of room for storage and Bluetooth capabilities that can be controlled through the phone! Close to local shops, dining, entertainment, Bangs Lake, Cook Memorial Park, Rt-12 and Rt-176. This A++ home won't last long, so come check it out!
General
Property Type
Condo/Townhome
Building Type
T3-Townhouse 3+ Stories
PIN
09253011920000
MLS #
11180338
On Market
55 days
Waterfront
Yes
Neighborhood
—
Community Area
Wauconda
Utilities
A/C
Central Air
Heating
Natural Gas, Forced Air
Water
Lake Michigan
Sewer
Public Sewer
Electricity
—
Pets
Dogs Allowed
Yes
Cats Allowed
Yes
Pets Information
Number Limit, Size Limit
Exterior Features
Driveway
Asphalt
Foundation
—
Garage
Attached - 2 car
Garage Info
Garage Door Opener(s), Transmitter(s), Tandem
Exterior Description
Brick
Exterior Features
Deck
Lot Dimensions
Common
Lot Description
Beach, Cul-De-Sac, Lake Front
Architectural Style
—
Roof
Asphalt
Interior Features
Bathroom
Whirlpool, Separate Shower
Master Bathroom
Full
Basement
Full - Finished
Attic
—
Fireplace(s)
1
Miscellaneous
Hardwood Floors, First Floor Laundry, Walk-In Closet(s), Open Floorplan, Some Carpeting, Some Wood Floors, Granite Counters
Included w/ the Home
Appliances
Range, Microwave, Dishwasher, Refrigerator, Washer, Dryer, Disposal, Stainless Steel Appliance(s), Wine Refrigerator
Equipment/Fixtures
—
Local Amenities
Area
—
Park
—
Common Area
Water View
Association Information
Fees
$383/month
Paid
Monthly
Description
Insurance, Exterior Maintenance, Lawn Care, Snow Removal, Lake Rights
Listing courtesy of RE/MAX Suburban



























































