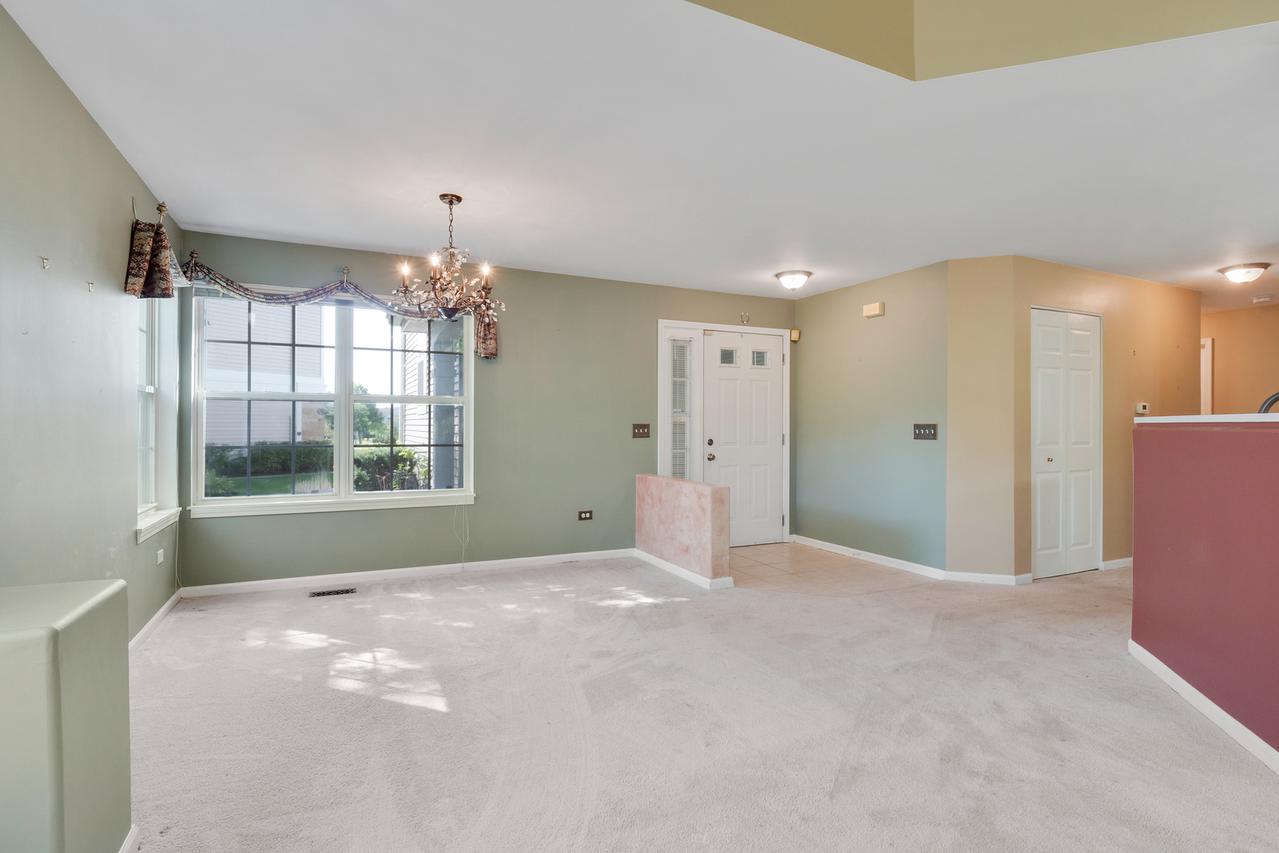Looking for the one that's "just the right fit?" Look no further, because this is it! This end unit RANCH has the most fabulous location - so much privacy backing to the wooded area! One level living makes life so easy. Combo Living room/DR offers a sizable open area full of natural light, vaulted ceilings and a gas fireplace! It's the perfect place to gather with family/friends and celebrate all the special events. The beautifully updated kitchen features plenty of cabinets and soft close drawers (extra cabs in the garage stays with unit), quartz countertops, porcelain tile backsplash, under cabinet lighting, updated light fixture, built-in microwave and new sliding glass doors to a private back patio. This generously sized outdoor space is large enough for a full sized patio set and makes the perfect spot for bird watching while enjoying your morning coffee or relaxing over a quiet dinner. Private entry from the 1 car garage, featuring extra storage shelving. Streets were resurfaced, along with freshly, seal coated driveway in 2021. Newer Roof (2015) Newer furnace/ac (2017) Glen Ellyn School districts! Great location - close to shopping, dinning, entertainment, Black Willow Marsh County Forest Preserve and expressway! A must see!
General
Property Type
Condo/Townhome
Building Type
Manor Home/Coach House/Villa
PIN
0503110130
MLS #
11201079
On Market
48 days
Waterfront
No
Neighborhood
—
Community Area
Carol Stream
Utilities
A/C
Central Air
Heating
Natural Gas, Forced Air
Water
Lake Michigan
Sewer
Public Sewer, Sewer-Storm
Electricity
—
Pets
Dogs Allowed
Yes
Cats Allowed
Yes
Exterior Features
Driveway
Asphalt
Foundation
—
Garage
Attached - 1 car
Garage Info
Garage Door Opener(s), Transmitter(s)
Exterior Description
Aluminum Siding, Vinyl Siding, Brick
Exterior Features
Patio, Storms/Screens, End Unit
Lot Dimensions
Common
Lot Description
Cul-De-Sac
Architectural Style
—
Roof
—
Interior Features
Bathroom
—
Master Bathroom
None
Basement
None - None
Attic
—
Fireplace(s)
1
Fireplace(s) Info
Attached Fireplace Doors/Screen, Gas Log
Miscellaneous
Vaulted/Cathedral Ceilings, Wood Laminate Floors, First Floor Bedroom, First Floor Laundry, First Floor Full Bath, Laundry Hook-Up in Unit, Walk-In Closet(s), Open Floorplan, Some Carpeting, Drapes/Blinds
Included w/ the Home
Appliances
Range, Microwave, Dishwasher, Refrigerator, Washer, Dryer, Disposal
Equipment/Fixtures
CO Detectors
Local Amenities
Area
—
Park
—
Common Area
Park
Association Information
Fees
$116/month
Paid
Monthly
Description
Insurance, Exterior Maintenance, Lawn Care, Snow Removal
Listing courtesy of RE/MAX Suburban































