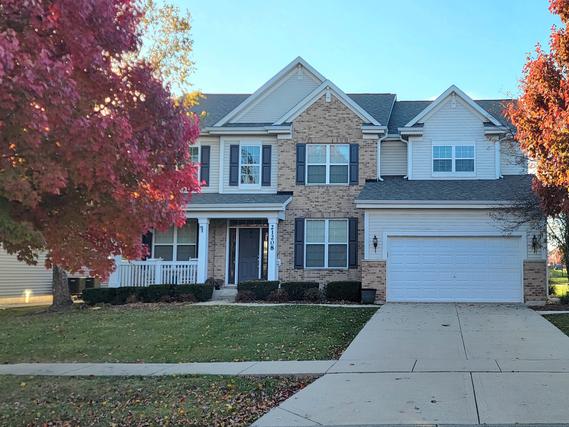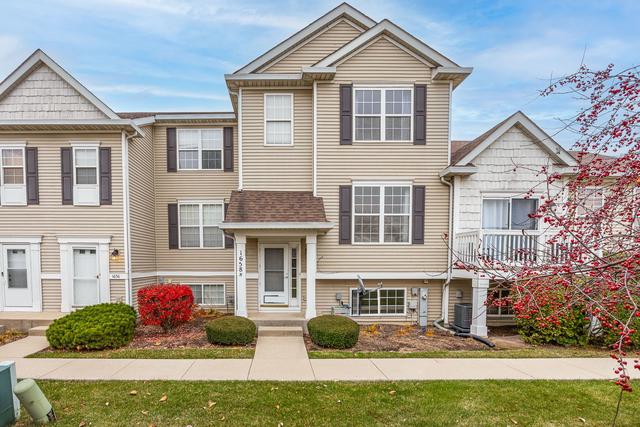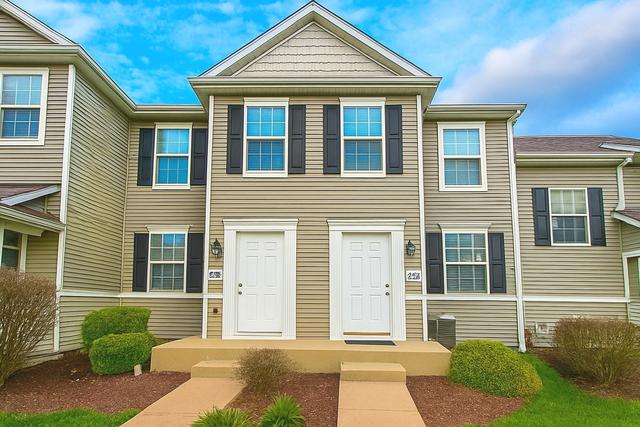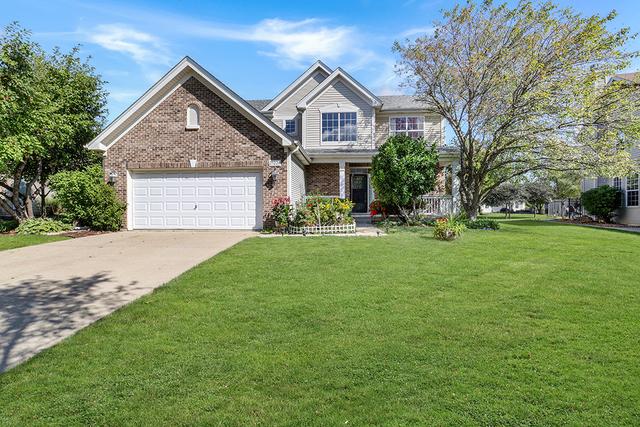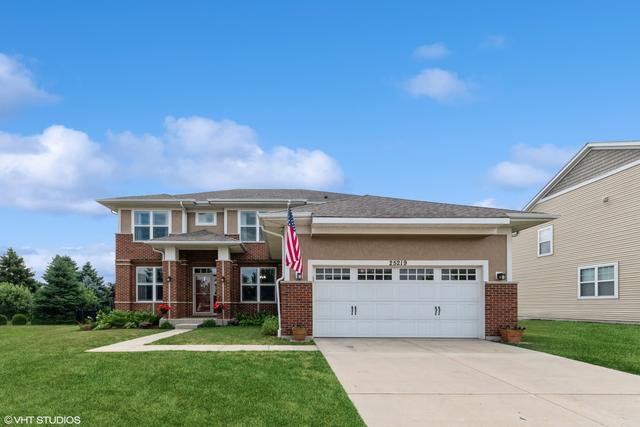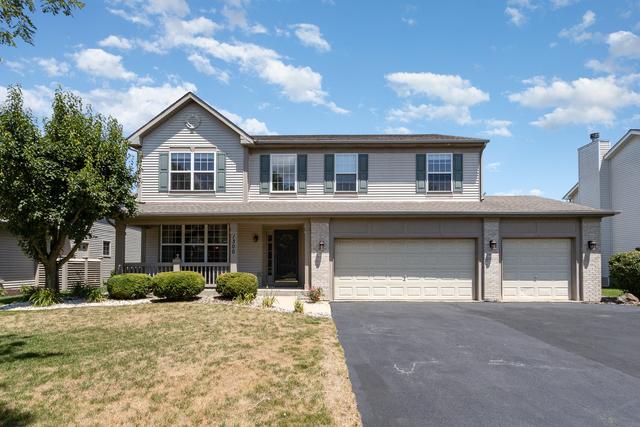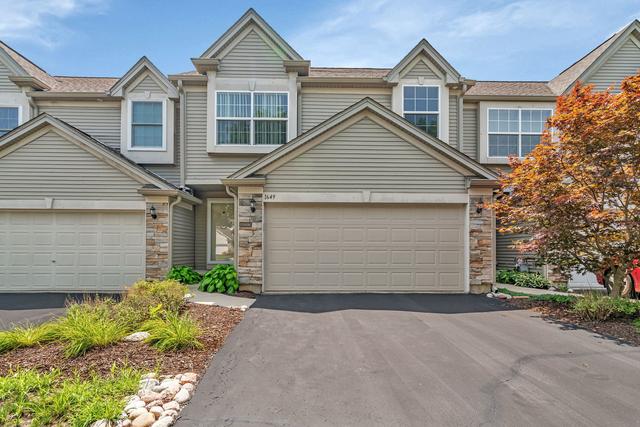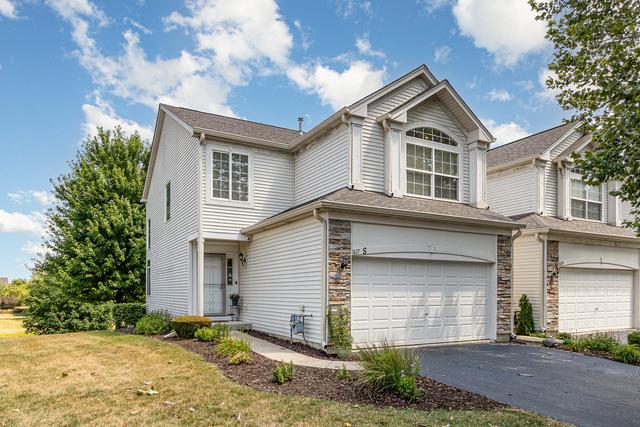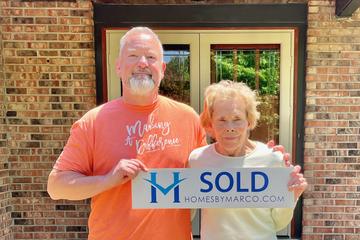About Kipling Estates
Kipling Estates is a single-family home and townhouse community in Shorewood, Illinois, built between 1999 and 2022 by M/I Homes and William Ryan Homes. It currently has 3 single family homes for sale with an average list price of $484,666.67 and 2 townhouses for sale with an average list price of $251,950. The homes range in size from 1,120 ft2 to 4,600 ft2. The HOA fees range from $35 to $268 per month. The average annual property tax for Kipling Estates is $6,524.59. It is located in Will County.
Kipling Estates is a community of townhomes and single family homes. The townhomes were built in the early 2010's and are located in Shorewood, Illinois south of Seil Road and west of River Road. The single family homes were built from 2000 to 2012 by William Ryan Homes and are located north of Mound Road and west of River Road.
![]() Dogs Allowed
Dogs Allowed
![]() Cats Allowed
Exercise Room
Park/Playground
Pool-Outdoors
Party Room
Bike Room/Bike Trails
On Site Manager/Engineer
Tennis Court/s
Storage
Health Club
Receiving Room
Cats Allowed
Exercise Room
Park/Playground
Pool-Outdoors
Party Room
Bike Room/Bike Trails
On Site Manager/Engineer
Tennis Court/s
Storage
Health Club
Receiving Room
Homes for Sale
View all homes for sale in Kipling Estates
Models
| Model | Beds | Baths | Size | Basement |
|---|---|---|---|---|
| 3500 | 5 | 2.1 | 3,500 ft2 | Full |
| 3502 | 5 | 3.0 | 3,502 ft2 | Full |
| Ambriance | 4 | 2.1 | 3,060 ft2 | Full |
| Ashbury | 4 | 2.1 | 2,854 ft2 | Full |
| Ashford | 2 | 1.1 | 1,473 ft2 | None |
| Aster | 2 | 1.1 | 1,308 ft2 | None |
| Augustine | 2 | 1.0 | 1,350 ft2 | Full |
| Baldwin | 3 | 2.1 | 2,281 ft2 | Partial |
| Baltimore | 2 | 2.0 | 1,800 ft2 | None |
| Brentwood | 4 | 3.1 | 3,348 ft2 | Full |
| Buttercup | 2 | 2.0 | 1,700 ft2 | Full |
| Cahill | 3 | 2.1 | 2,352 ft2 | Partial |
| Camilla | 2 | 2.2 | 1,880 ft2 | Yes |
| Canterbery | 4 | 3.0 | 3,000 ft2 | Full |
| Cog Hill | 4 | 2.1 | 2,827 ft2 | Full |
| Cottonwood | 2 | 2.1 | 1,600 ft2 | Partial |
| Dahlia | 2 | 1.0 | 1,362 ft2 | Yes |
| Dahlia Ii | 2 | 2.0 | 1,362 ft2 | Full,English |
| Davinci | 3 | 2.1 | 2,227 ft2 | Full |
| Devonshire | 2 | 2.0 | 1,331 ft2 | None |
| Dover | 2 | 3.0 | 1,800 ft2 | Full |
| Drake | 3 | 2.0 | 1,800 ft2 | |
| Dunbar | 4 | 2.1 | 2,484 ft2 | Full |
| Durham | 4 | 2.1 | 2,600 ft2 | Full |
| Eastman | 4 | 2.1 | 2,738 ft2 | Full |
| Eaton | 4 | 3.1 | 3,297 ft2 | Partial |
| Ellington | 2 | 1.0 | 1,169 ft2 | None |
| Fairbanks | 4 | 2.1 | 2,986 ft2 | Full |
| Hampton | 4 | 3.1 | 3,532 ft2 | Partial |
| Heather Glen | 4 | 2.1 | 1,975 ft2 | Yes |
| Hudson | 4 | 2.1 | 3,097 ft2 | Full |
| Inverness | 4 | 2.1 | 3,071 ft2 | Yes |
| Jackson | 4 | 2.1 | 3,157 ft2 | Full |
| Jasper Ii | 4 | 2.1 | 2,856 ft2 | Full |
| Jefferson | 2 | 2.0 | 3,164 ft2 | Full |
| Jovan Ii | 4 | 2.1 | 2,866 ft2 | Full |
| Juliana | 4 | 2.1 | 2,750 ft2 | Full |
| La Quinta | 4 | 2.2 | 2,800 ft2 | Full |
| Lancaster | 4 | 3.1 | 3,650 ft2 | Full |
| Langley | 4 | 2.1 | 3,360 ft2 | Partial |
| Lasalle | 4 | 3.1 | 3,965 ft2 | Partial |
| Lincoln | 2 | 2.0 | 1,415 ft2 | Yes |
| Medinah | 2 | 2.0 | 2,051 ft2 | Yes |
| Monet | 4 | 2.1 | 2,800 ft2 | Full |
| Oakmont | 4 | 2.1 | 2,630 ft2 | Yes |
| Prestwick | 4 | 2.1 | 3,000 ft2 | Full |
| Quinta | 4 | 2.1 | 2,500 ft2 | Partial |
| Reagan | 2 | 2.0 | 1,331 ft2 | None |
| Renoir | 4 | 3.1 | 2,635 ft2 | Full |
| Scarborough | 4 | 3.1 | 3,700 ft2 | Full |
| Sequoia | 4 | 2.1 | 2,229 ft2 | Full |
| Turnberry | 4 | 2.1 | 3,032 ft2 | Yes |
| Utopia | 4 | 2.1 | 2,256 ft2 | Full |
| Washington | 3 | 2.1 | 1,870 ft2 | Full |
| York | 4 | 3.0 | 2,700 ft2 | Full |
| Yorkshire | 4 | 2.1 | 2,616 ft2 | Full |
Models
View models in Kipling Estates
Recent Sales
View recent sales in Kipling Estates
Schools
| School | District | Level | Grades |
|---|---|---|---|
| Minooka Elementary School | Minooka Community Consolidated School District 201 | Elementary | 1-4 |
| Walnut Trails Elementary School | Minooka Community Consolidated School District 201 | Elementary | K-4 |
| Minooka Intermediate School | Minooka Community Consolidated School District 201 | Middle | 5-6 |
| Minooka Junior High School | Minooka Community Consolidated School District 201 | Middle | 7-8 |
| Minooka Community High School | Minooka Community High School District 111 | High | 9-12 |
Schools
View schools in Kipling Estates
Market Trends
Kipling Estates home sales for the month of November decreased in volume when compared to last year, while the median sale price decreased.
|
41
|
36
|
18
|
26
|
| 2021 | 2022 | 2023 | 2024 |
| # of sales per year | |||
|
$275,000
|
$300,775
|
$270,000
|
$420,000
|
| 2021 | 2022 | 2023 | 2024 |
| median sale price per year | |||
Median Sale Price for Kipling Estates
Number of Sales for Kipling Estates
Market Trends
View market trends in Shorewood
Nearby Parks
Algonquin Park
Braidwood Dunes Nature Preserve
Central Park
Children's Memorial Park
College Park
Commissioners Park
Countryview/Royal Meadows Park
Des Plaines Fish and Wildlife Area
Douglass Park
Eastgate Park
Forked-Creek/Forsyth Woods Forest Preserve
Garret Park
Glaeser Park
Goodenow Grove Nature Preserve
Governors Trail Park
Helen A. Jones Park
Heritage Knolls Park
Heritage Park
Heritage Park
Hibernia Park
Hunters Woods Forest Preserve
Indian Boundary Park
Jackson Creek Park
Jacob Lowell Park
Kickapoo State Recreation Area
Lakeview Estates North Park
Lakeview Estates South Park
Legacy Park
Logan Park
Main Park
Memorial Park
Michele Bingham Park
Middle Fork State Fish and Wildlife Area
Monee Reservoir
Nowell Park
Palmer Valley Park
Petraca Park
Pierce Park
Prairie Ridge Park
Roy and Dorothy Janssen Park
Sauk Trail Reservoir Forest Preserve
Sharon's Bay Park
Singleton Park
Somonauk Park
Sugar Creek Preserve
Swiss Valley Park
Thorn Creek Woods Nature Preserve
Timbers Edge Park
White Tail Park
Winnebago Park
Nearby Parks
View parks near Kipling Estates
