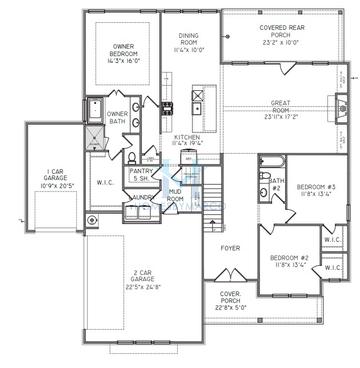The Harrison is a 2,800 ft2 model with 4 bedrooms and 3 bathrooms. Built by David Patterson Homes.
Photos
 2 Photos
2 Photos
Other Models in Prairie Crossing
| Model |
Beds |
Baths |
Size |
Basement |
| Addams |
4 |
2.1 |
3,100 ft2 |
Full |
| Altgeld |
2 |
2.0 |
1,850 ft2 |
Yes |
| Amet |
3 |
2.0 |
2,301 ft2 |
Full |
| Barnswallow |
2 |
2.0 |
1,725 ft2 |
None |
| Bradbury |
4 |
2.1 |
2,867 ft2 |
Full |
| Bradbury 2 |
4 |
2.1 |
2,758 ft2 |
Full |
| Brooks |
3 |
2.1 |
1,728 ft2 |
Full |
| Bufflehead |
2 |
2.0 |
2,016 ft2 |
None |
| Douglas |
3 |
3.1 |
2,315 ft2 |
Yes |
| Dove |
3 |
3.0 |
2,240 ft2 |
|
| Expanded Altgeld |
4 |
3.0 |
3,300 ft2 |
Yes |
| Foursquare |
4 |
2.2 |
3,156 ft2 |
Full |
| Gage |
3 |
2.1 |
2,600 ft2 |
Yes |
| Garland |
3 |
2.1 |
1,953 ft2 |
Full |
| Goldfinch |
2 |
2.0 |
|
None |
| Haines |
3 |
2.1 |
2,124 ft2 |
Yes |
| Halsey |
3 |
2.1 |
1,478 ft2 |
Yes |
| Heron |
3 |
2.1 |
2,074 ft2 |
None |
| Ingalls |
3 |
2.1 |
2,019 ft2 |
Partial |
| Jensen |
3 |
3.1 |
2,000 ft2 |
Partial |
| Joice |
4 |
3.1 |
2,996 ft2 |
Yes |
| Kennicott |
4 |
2.1 |
2,816 ft2 |
Yes |
| Kinglet |
2 |
2.0 |
1,635 ft2 |
None |
| Lawson |
4 |
2.2 |
2,990 ft2 |
Full |
| Lincoln |
3 |
2.1 |
1,837 ft2 |
Yes |
| Lovejoy |
3 |
2.1 |
2,688 ft2 |
Full |
| Lowden |
3 |
2.1 |
2,140 ft2 |
Yes |
| Meadowlark |
3 |
2.0 |
2,226 ft2 |
None |
| Morrison |
4 |
3.0 |
|
Yes |
| Ogilvie |
3 |
2.1 |
2,182 ft2 |
Yes |
| Olmsted |
3 |
2.1 |
2,258 ft2 |
Yes |
| Partridge |
4 |
2.1 |
2,751 ft2 |
Full |
| Perkins |
3 |
2.0 |
2,005 ft2 |
Yes |
| Prairie School |
4 |
3.1 |
2,920 ft2 |
Full |
| Sandhill |
3 |
3.0 |
2,752 ft2 |
None |
| Stevenson |
3 |
3.1 |
2,690 ft2 |
Yes |
| Swan |
4 |
3.0 |
2,116 ft2 |
Full |
| Watts |
4 |
3.2 |
3,870 ft2 |
Full |
| Wright |
4 |
3.1 |
3,240 ft2 |
Yes |
Show all 39 models
Other Models
View other models in Prairie Crossing
Recent Sales of the Harrison model in Prairie Crossing
There have been no recent sales
Recent Sales of the Harrison model in Prairie Crossing
View recent Harrison sales in Prairie Crossing
Other Subdivisions with the Harrison Model
| Subdivision |
City |
Price Range |
|
|
Fireside Farms is a single-family home community in Dawsonville, Georgia, built between 2023 and 2025 by David Patterson Homes. It currently has no homes for sale. The homes range in size from 2,606 ftclass="sqft">2 to 3,864 ft2. The HOA fees range from $58 to $58 per month. The average annual property tax for Fireside Farms is $1,181. It is located in Forsyth County.
... Read more
|
City: Dawsonville |
Price Range: $675,000 - $892,000 |
Homes For Sale
|
Other Subdivisions
View other Subdivisions with the Harrison model
We have helped thousands of families buy and sell homes!
HomesByMarco agents are experts in the area. If you're looking to buy or sell a home, give us a call today at 888-326-2726.