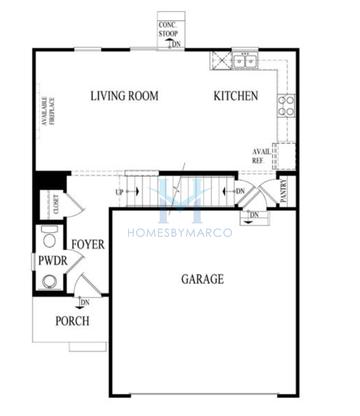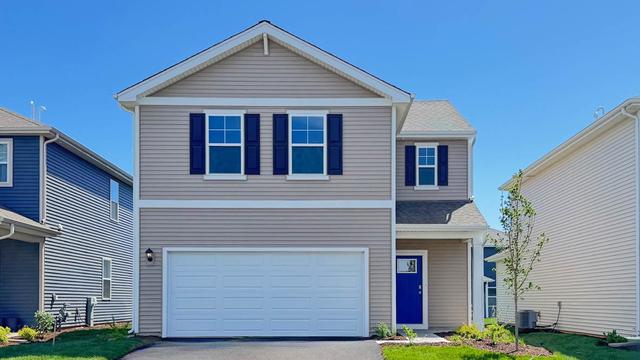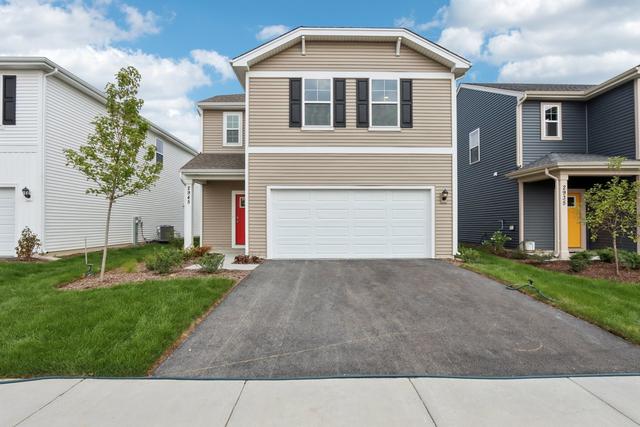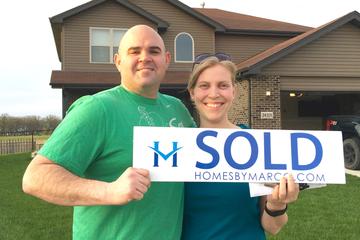Haven model in Cambridge Lakes, Pingree Grove, IL, Real Estate
The Haven is a 1,561 ft2 single family home model with 3 bedrooms and 2.1 bathrooms. Built by D.R. Horton.
Current Homes for Sale
Other Models in Cambridge Lakes
| Model | Beds | Baths | Size | Basement |
|---|---|---|---|---|
| Addison | 3 | 2.0 | 1,899 ft2 | Full |
| Amherst | 4 | 2.1 | 3,018 ft2 | Full,English |
| Andover | 2 | 2.1 | 1,400 ft2 | None |
| Ashland | 4 | 2.1 | 3,246 ft2 | Full |
| Bellamy | 4 | 2.1 | 2,051 ft2 | Full |
| Belle | 2 | 1.1 | 1,612 ft2 | None |
| Belmont | 4 | 2.1 | 2,970 ft2 | Full |
| Biscayne | 2 | 2.0 | 1,292 ft2 | None |
| Bluebird | 2 | 2.0 | 985 ft2 | None |
| Bridgestone | 4 | 2.1 | 2,550 ft2 | None |
| Bristol | 3 | 2.1 | 1,598 ft2 | Full |
| Butterfield | 2 | 2.1 | 1,467 ft2 | None |
| Canterbury | 4 | 2.1 | 2,800 ft2 | Full |
| Cardinal | 2 | 1.0 | 1,028 ft2 | None |
| Carlyle | 3 | 2.1 | 1,800 ft2 | None |
| Cascade | 4 | 2.1 | 2,680 ft2 | Full |
| Charleston | 3 | 2.0 | 1,600 ft2 | None |
| Chatham | 4 | 2.0 | 1,771 ft2 | Partial |
| Clearview | 4 | 2.1 | 2,117 ft2 | Full |
| Clifton | 2 | 2.0 | 1,863 ft2 | |
| Country | 3 | 2.0 | 1,908 ft2 | Full |
| Dalton | 4 | 2.1 | 3,000 ft2 | Yes |
| Damen | 4 | 2.1 | 2,630 ft2 | Full |
| Danbury | 3 | 2.1 | 2,549 ft2 | Full,English |
| Darlington | 4 | 4.0 | 3,475 ft2 | Full |
| Dartmouth | 3 | 3.0 | 2,454 ft2 | Full,English |
| Dawson | 4 | 2.1 | 3,089 ft2 | Full |
| Dearborn | 3 | 2.1 | 2,403 ft2 | Full,English |
| Deerbrook | 3 | 2.1 | 1,652 ft2 | None |
| Easton | 3 | 2.1 | 1,900 ft2 | Full |
| Eastwood | 3 | 2.1 | 2,206 ft2 | Full |
| Edington | 4 | 2.1 | 3,282 ft2 | Full |
| Ellsworth | 3 | 2.1 | 3,388 ft2 | Partial |
| Endicott | 4 | 2.1 | 3,100 ft2 | Yes |
| Garfield | 3 | 2.1 | 1,758 ft2 | None |
| Grandview | 3 | 2.1 | 2,428 ft2 | Full |
| Grant | 3 | 2.1 | 1,827 ft2 | |
| Halsted | 3 | 2.1 | 2,008 ft2 | Partial |
| Harmony | 3 | 2.0 | 1,498 ft2 | None |
| Haydn | 2 | 2.0 | 1,668 ft2 | None |
| Henley | 4 | 2.1 | 2,600 ft2 | Full |
| Highland | 3 | 2.1 | 2,427 ft2 | Full |
| Holcombe | 4 | 2.1 | 2,356 ft2 | Full |
| Hummingbird | 2 | 2.0 | 1,069 ft2 | None |
| Iris | 2 | 1.0 | 1,250 ft2 | None |
| Lasalle | 3 | 2.0 | 2,201 ft2 | Full |
| Laurel | 4 | 2.1 | Full | |
| Lilly | 3 | 2.1 | 1,725 ft2 | None |
| Lily | 3 | 2.1 | 1,900 ft2 | None |
| Lincoln | 3 | 2.1 | 1,756 ft2 | None |
| Madison | 3 | 2.0 | 1,597 ft2 | None |
| Magnolia | 3 | 2.1 | 1,882 ft2 | Full |
| Marigold | 3 | 2.1 | 1,800 ft2 | |
| Marigold | 3 | 2.1 | 1,798 ft2 | None |
| Mckinley | 2 | 2.1 | 1,579 ft2 | English |
| Meadowlark | 4 | 2.1 | 2,230 ft2 | Yes |
| Monroe | 2 | 2.1 | 1,651 ft2 | |
| Morningstar | 3 | 2.1 | 1,740 ft2 | Full |
| Mozart | 2 | 2.0 | 1,528 ft2 | None |
| Norfolk | 2 | 1.1 | 1,481 ft2 | None |
| North Lake | 4 | 2.1 | 2,825 ft2 | Full |
| Northlake | 4 | 2.1 | 2,800 ft2 | Full |
| Paramount | 4 | 2.1 | 3,018 ft2 | Partial |
| Pendleton | 3 | 2.1 | 2,155 ft2 | None |
| Pinehurst | 3 | 2.0 | 1,660 ft2 | Full |
| Riviera | 3 | 2.0 | 1,908 ft2 | Full |
| Roanoke | 2 | 2.0 | 2,130 ft2 | Full |
| Robin | 2 | 2.0 | None | |
| Rutland | 3 | 2.1 | 1,942 ft2 | None |
| Sarasota | 5 | 2.1 | 3,250 ft2 | Partial |
| Saratoga | 5 | 3.1 | 3,250 ft2 | Partial |
| Seascape | 3 | 2.1 | 2,379 ft2 | Full |
| Sienna | 3 | 2.1 | 1,818 ft2 | None |
| Skyline | 4 | 2.1 | 2,914 ft2 | Yes |
| Southport | 3 | 2.1 | 2,555 ft2 | Full |
| Southwind | 4 | 2.1 | 2,495 ft2 | Partial |
| Starling | 4 | 2.1 | 2,781 ft2 | Yes |
| Stonecrest | 4 | 2.1 | 2,942 ft2 | Full |
| Summerlin | 2 | 2.0 | 1,804 ft2 | Partial |
| Sunrise | 2 | 2.0 | 1,805 ft2 | Full |
| Sunset | 3 | 2.1 | 1,715 ft2 | None |
| Tuscan | 4 | 2.1 | 2,475 ft2 | Partial |
| Tuscany | 4 | 2.1 | 2,496 ft2 | Full |
| Violet | 3 | 2.1 | 1,388 ft2 | None |
| Vista | 4 | 2.1 | 2,800 ft2 | Yes |
| Weston | 4 | 2.1 | 3,142 ft2 | Full |
| Wilmington | 2 | 2.1 | 1,728 ft2 | None |
| Winston | 3 | 2.1 | 2,237 ft2 | Full,English |
| Zinnia | 4 | 2.1 | 2,200 ft2 | Full |
Other Models
View other models in Cambridge Lakes
Recent Sales of the Haven model in Cambridge Lakes
View recent Haven sales in Cambridge Lakes
Other Subdivisions with the Haven Model
| Subdivision | City | Price Range | ||
|---|---|---|---|---|

|
Ashford PlaceAshford Place is a single-family home community in Plainfield, Illinois, built between 2008 and 2025 by D.R. Horton and Smykal & Associates. It currently has 3 single family homes for sale with an average list price of $506,163.33. The homes range in size from 1,561 ft2 to 3,158 ft2. The HOA fees range from $17 to $31 per month. The average annual property tax for Ashford Place is $4,267.37. It is located in Will County. Ashford Place is a single family home community built beginning in 2007. A newer section is being built by Olthhof Homes starting in 2017. Homes range from 1,800 to 3,050 square feet. Ashford Place is located in Plainfield, Illinois east of County Line Road and south of Caton Farm Road. ... Read more |
City: Plainfield | Price Range: $387,789 - $504,990 | Homes For Sale |

|
Cedar CreekCedar Creek is a single-family home and condo community in Joliet, Illinois, built between 2007 and 2026 by D.R. Horton and Pasquinelli. It currently has 24 single family homes for sale with an average list price of $381,157.08. The homes range in size from 1,360 ft2 to 3,666 ft2. The HOA fees range from $25 to $60 per month. The average annual property tax for Cedar Creek is $5,512.79. It is located in Will County. Cedar Creek is a single family home community built in the late 2010's. Cedar Creek is located in Joliet, Illinois south of Meadow Avenue and west of Brandon Road. ... Read more |
City: Joliet | Price Range: $282,990 - $474,900 | Homes For Sale |

|
Prairie RidgePrairie Ridge is a single-family home and townhouse community in Hampshire, Illinois, built between 2018 and 2026 by D.R. Horton and Ryan Homes. It currently has 39 single family homes for sale with an average list price of $435,191.77 and 27 townhouses for sale with an average list price of $312,100.44. The homes range in size from 1,366 ft2 to 2,995 ft2. The HOA fees range from $4 to $219 per month. The average annual property tax for Prairie Ridge is $6,328.07. It is located in Kane County. Prairie Ridge is a single family home subdivision built starting in 2017 by Silverthorne Development Corp. Prairie Ridge is located in Hampshire, Illinois west of State Street and south of Allen Road. ... Read more |
City: Hampshire | Price Range: $265,800 - $548,773 | Homes For Sale |
Other Subdivisions
View other Subdivisions with the Haven model

















