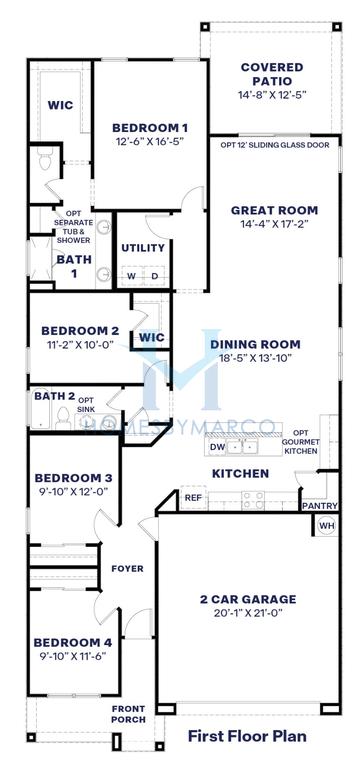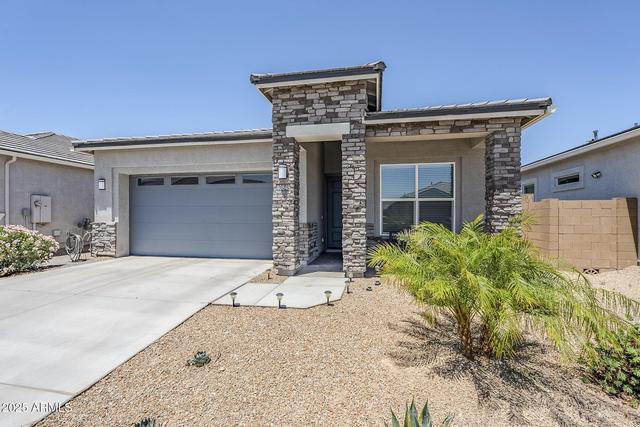Mockingbird model in The Lakes at Rancho El Dorado, Maricopa, AZ, Real Estate
The Mockingbird is a 1,919 ft2 single family home model with 4 bedrooms and 2 bathrooms. Built by D.R. Horton.
Current Homes for Sale
Other Models in The Lakes at Rancho El Dorado
| Model | Beds | Baths | Size |
|---|---|---|---|
| Adams | 5 | 3.0 | 2,229 ft2 |
| Agate | 4 | 3.0 | 2,070 ft2 |
| Agate | 3 | 2.0 | 2,070 ft2 |
| Alcantara | 3 | 2.0 | 1,896 ft2 |
| Alden | 3 | 2.5 | 2,050 ft2 |
| Alexandrite | 3 | 2.0 | 1,730 ft2 |
| Ammolite | 5 | 3.0 | 3,030 ft2 |
| Belice | 3 | 2.0 | 1,987 ft2 |
| Bendrook | 4 | 3.0 | 2,463 ft2 |
| Bennett | 4 | 2.0 | 1,572 ft2 |
| Buchanan | 3 | 2.0 | 1,448 ft2 |
| Capitol Reef | 4 | 2.5 | 2,764 ft2 |
| Cassandra | 3 | 2.5 | 2,500 ft2 |
| Castellano | 4 | 3.0 | 2,142 ft2 |
| Celeste | 3 | 2.5 | 2,400 ft2 |
| Claiborne | 3 | 2.0 | 1,302 ft2 |
| Deacon | 3 | 2.5 | 2,390 ft2 |
| Dove | 3 | 2.0 | 1,611 ft2 |
| Emerald | 4 | 3.0 | 2,090 ft2 |
| Fillmore | 4 | 2.5 | 1,843 ft2 |
| Grant | 4 | 3.0 | 2,744 ft2 |
| Gull | 3 | 2.0 | 1,317 ft2 |
| Hanson | 3 | 2.5 | 2,580 ft2 |
| Hartwell | 3 | 2.0 | 1,539 ft2 |
| Inspiration | 4 | 2.0 | 1,808 ft2 |
| Jasmine | 3 | 2.5 | 2,070 ft2 |
| Jefferson | 3 | 2.0 | 2,016 ft2 |
| Juniper | 3 | 2.0 | 1,325 ft2 |
| Larimar | 4 | 3.0 | 1,810 ft2 |
| Liberty | 5 | 3.0 | 2,033 ft2 |
| Lincoln | 5 | 3.0 | 3,174 ft2 |
| Maxwell | 3 | 2.0 | 1,218 ft2 |
| Monroe | 4 | 3.0 | 2,001 ft2 |
| Oak | 4 | 2.5 | 2,280 ft2 |
| Olive | 3 | 2.0 | 1,465 ft2 |
| Palo Verde | 4 | 2.0 | 1,696 ft2 |
| Parade II | 4 | 3.0 | 1,971 ft2 |
| Parma | 4 | 3.0 | 2,687 ft2 |
| Peridot | 4 | 2.0 | 1,720 ft2 |
| Pewter | 3 | 2.0 | 1,820 ft2 |
| Plan 1 | 3 | 2.0 | 1,585 ft2 |
| Plan 2 | 3 | 2.0 | 1,789 ft2 |
| Plan 6 | 3 | 2.0 | 1,971 ft2 |
| Plan 7 | 4 | 3.0 | 2,079 ft2 |
| Puffin | 3 | 2.0 | 1,551 ft2 |
| Raleigh | 4 | 3.0 | 2,220 ft2 |
| Robin | 4 | 2.5 | 2,190 ft2 |
| Sapphire | 4 | 3.0 | 2,040 ft2 |
| Shadow Mountain | 3 | 2.0 | 1,788 ft2 |
| Shasta | 4 | 2.5 | 3,118 ft2 |
| Slate | 4 | 3.0 | 2,070 ft2 |
| Slate | 4 | 3.0 | 2,070 ft2 |
| Sunstone | 3 | 2.0 | 1,860 ft2 |
| Truman | 3 | 2.0 | 2,154 ft2 |
| Tyler | 3 | 2.5 | 1,630 ft2 |
| Victory | 5 | 3.0 | 2,275 ft2 |
| Vision | 5 | 3.0 | 2,548 ft2 |
| Walker | 4 | 2.5 | 2,131 ft2 |
| Washington | 3 | 2.0 | 1,810 ft2 |
| Yorktown | 4 | 2.5 | 3,100 ft2 |
Other Models
View other models in The Lakes at Rancho El Dorado
Recent Sales of the Mockingbird model in The Lakes at Rancho El Dorado
Recent Sales of the Mockingbird model in The Lakes at Rancho El Dorado
View recent Mockingbird sales in The Lakes at Rancho El Dorado
Other Subdivisions with the Mockingbird Model
| Subdivision | City | Price Range | |
|---|---|---|---|
Apache FarmsApache Farms is a single-family home community in Buckeye, Arizona, built between 2025 and 2026 by D.R. Horton. It currently has 13 single family homes for sale with an average list price of $455,069.62. The homes range in size from 1,696 ft2 to 2,851 ft2. The HOA fees range from $99 to $101 per month. The average annual property tax for Apache Farms is $518.15. It is located in Maricopa County. ... Read more |
City: Buckeye | Price Range: $375,000 - $509,990 | Homes For Sale |
ArabellaArabella is a townhouse and single-family home community in Scottsdale, Arizona, built between 2020 and 2024 by D.R. Horton. It currently has 6 single family homes for sale with an average list price of $922,998.33 and 7 townhouses for sale with an average list price of $694,100. The homes range in size from 1,832 ft2 to 3,763 ft2. The HOA fees range from $18 to $122 per month. The average annual property tax for Arabella is $756.81. It is located in Maricopa County. Arabella is a luxurious gated community. This upscale neighborhood features 420 single-family homes and 286 duplex townhomes, offering a blend of farmhouse-style elegance and modern convenience. Residents enjoy resort-style amenities, including a heated pool with a lap pool and spa, shaded cabanas, playgrounds, paved walking trails, barbecue pits, and a nearly five-acre central clubhouse with a fitness center, sports courts, and putting greens. Homes are equipped with smart home technology, 10-foot ceilings, gourmet kitchens with quartz or granite countertops, and stainless steel appliances, ensuring a sophisticated and comfortable lifestyle. Arabella’s prime location near Tatum Boulevard and Bell Road provides easy access to Loop 101, Desert Ridge Marketplace, Kierland Commons, and top-rated Paradise Valley schools, making it ideal for families and professionals seeking luxury and convenience. ... Read more |
City: Scottsdale | Price Range: $599,290 - $1,460,000 | Homes For Sale |
Talinn at Desert RidgeTalinn at Desert Ridge is a single-family home and townhouse community in the Desert Ridge neighborhood of Phoenix, Arizona, built between 2022 and 2026 by D.R. Horton and Pulte Homes. It currently has 14 single family homes for sale with an average list price of $1,311,045.93 and 9 townhouses for sale with an average list price of $664,970. The homes range in size from 1,348 ft2 to 3,856 ft2. The HOA fees range from $42 to $195 per month. The average annual property tax for Talinn at Desert Ridge is $1,512.75. It is located in Maricopa County. ... Read more |
City: Phoenix | Price Range: $544,990 - $1,650,000 | Homes For Sale |
Other Subdivisions
View other Subdivisions with the Mockingbird model
We have helped over 8,000 families buy and sell homes!
HomesByMarco agents are experts in the area. If you're looking to buy or sell a home, give us a call today at 888-326-2726.


