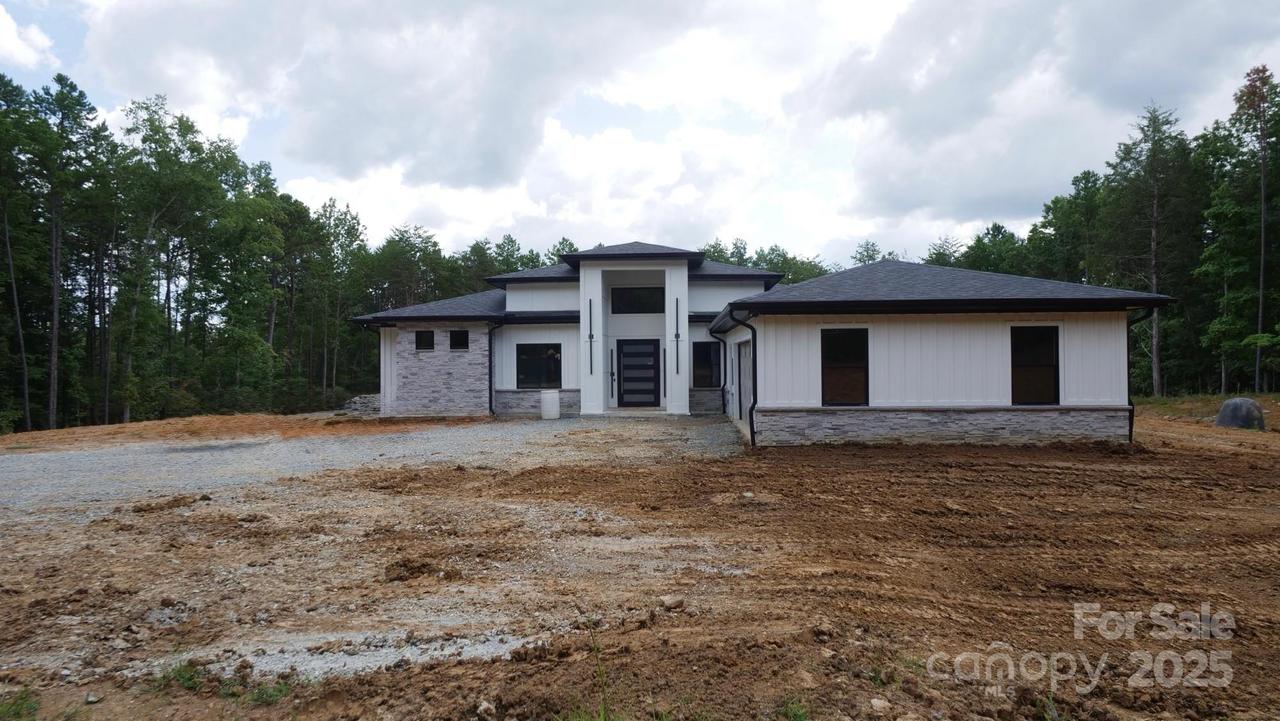
Photo 1 of 15
$850,000
| Beds |
Baths |
Sq. Ft. |
Taxes |
Built |
| 4 |
4.00 |
2,824 |
0 |
2026 |
|
On the market:
1 day
|
View full details, 15 photos, school info, and price history
Create your dream home from the ground up! This to-be-built residence offers a thoughtfully designed open floor plan and the freedom to choose every finish. The sample photos represent a plan perfectly suited for this lot.
Inside, a spacious kitchen with breakfast nook and formal dining area flows seamlessly into a large living room—ideal for entertaining. High-end upgrades throughout add a touch of luxury.
The split-bedroom layout features a private primary suite with two walk-in closets and direct access to a screened back porch. Three additional bedrooms, each with its own full bath, are located on the opposite side of the home, providing comfort and privacy for family or guests. Enjoy the peaceful surroundings from the expansive screened porch and make this custom home uniquely yours. Builder has other plans to choose from if this one doesn't work for you!
Listing courtesy of Nicole Clyncke, RE/MAX Executive