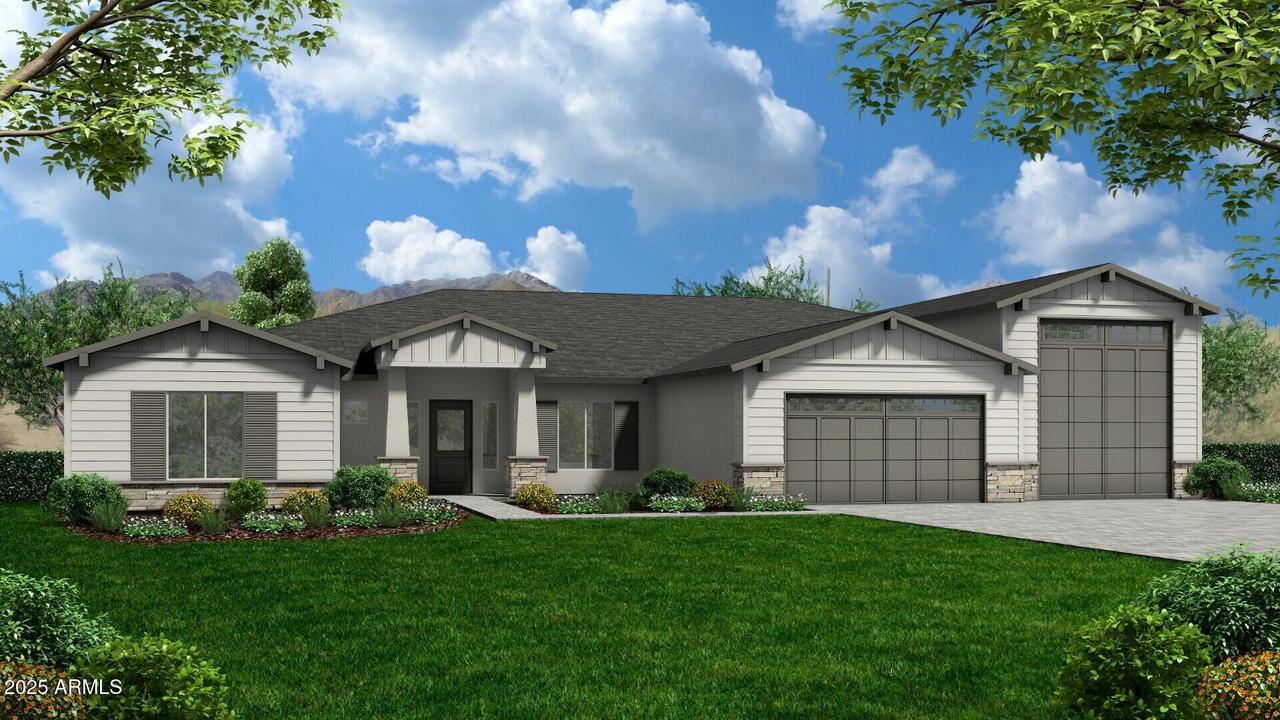
Photo 1 of 58
$1,255,000
| Beds |
Baths |
Sq. Ft. |
Taxes |
Built |
| 4 |
4.50 |
4,124 |
0 |
2025 |
|
On the market:
153 days
|
View full details, 15 photos, school info, and price history
The Coronado plan is a luxury to-be-built home in Copperfield on 4 acres. It features 4 bedrooms, an office, 4.5 baths, and a grand guest suite with its own living area. The open-concept design brings in plenty of light and includes a gourmet island kitchen with walk in pantry, 12' ceilings, 8' doors, smooth 90/10 wall finish, and 5' baseboards. The owner's suite offers two vanities, a linen closet, a freestanding tub, walk-through double shower, and oversized walk-in closet. A 3-car tandem garage and 49' RV garage provide space for vehicles, toys, or hobbies. Built with 2x6 exterior walls, post-tension foundation, and spray foam insulation for energy efficiency. Includes 23' of paver driveway. Photos show optional upgrades from a completed model—buyers will choose their own finishes.
Listing courtesy of Randy Lewis, RE/MAX PROFESSIONALS