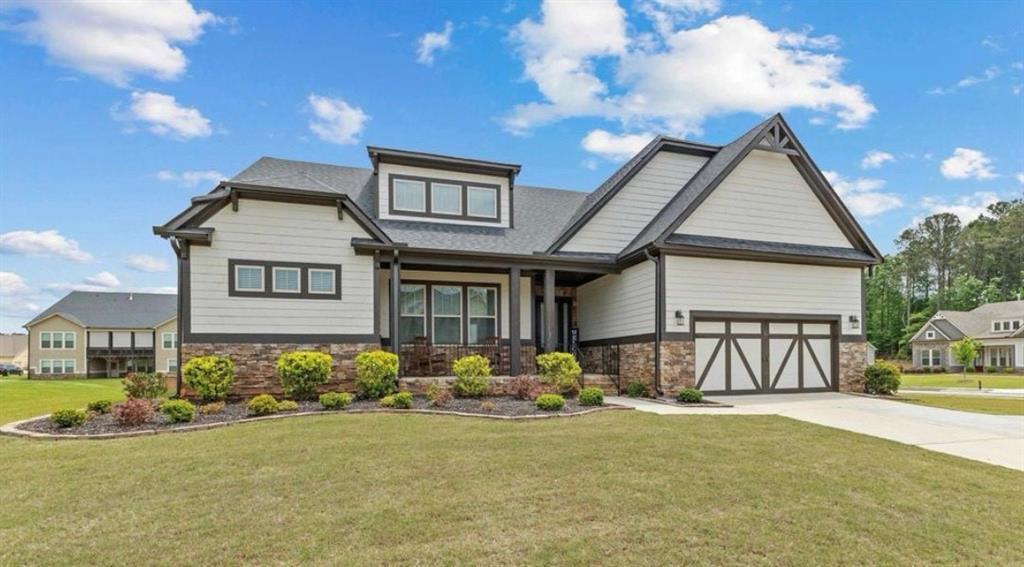
Photo 1 of 59
$720,000
| Beds |
Baths |
Sq. Ft. |
Taxes |
Built |
| 5 |
4.10 |
5,314 |
$7,963 |
2020 |
|
On the market:
11 days
|
View full details, 15 photos, school info, and price history
Welcome home! This stunning, nearly new Craftsman-style residence elegantly blends modern design and effortless comfort. Entering through a spacious foyer, you’re greeted by a dramatic two-story stone fireplace anchoring the grand living area, an ideal setting for both cozy evenings and gatherings. Soaring ceilings and towering eight-foot doors throughout the main level enhance the home's airy, open feel. The chef’s kitchen offers plenty of space featuring Kitchen-Aid appliances, 42” shaker-style soft-close cabinetry and a walk-in pantry. The main-level owner's suite is a true sanctuary, distinguished by a coffered ceiling, sitting area, and a luxurious ensuite featuring an oversized primary closet, separate soaking tub, a generously proportioned shower, and direct access to a screened porch, perfect for peaceful mornings or quiet evenings. Upstairs, a versatile flex space offers endless possibilities as a media room, or play room accompanied by two spacious bedrooms, one with its own ensuite and another full bath and bonus room that adds even more flexibility such as an office or crafting space. The lower level beckons with a thoughtfully designed in-law suite, complete with two bedrooms, a kitchenette, a full bathroom, and an open living area. With approximately 1,000 square feet of unfinished space, the basement offers immense potential for expansion, whether for a home theater, fitness center, or creative workspace. Set on over half an acre, the fully fenced backyard is an ideal retreat for outdoor entertaining or simply enjoying quiet time among privacy and greenery. It is conveniently located near shopping, schools, restaurants, and entertainment. Happy Showing!
Listing courtesy of Mark Spain & Mikala Harris, Mark Spain Real Estate & Mark Spain Real Estate