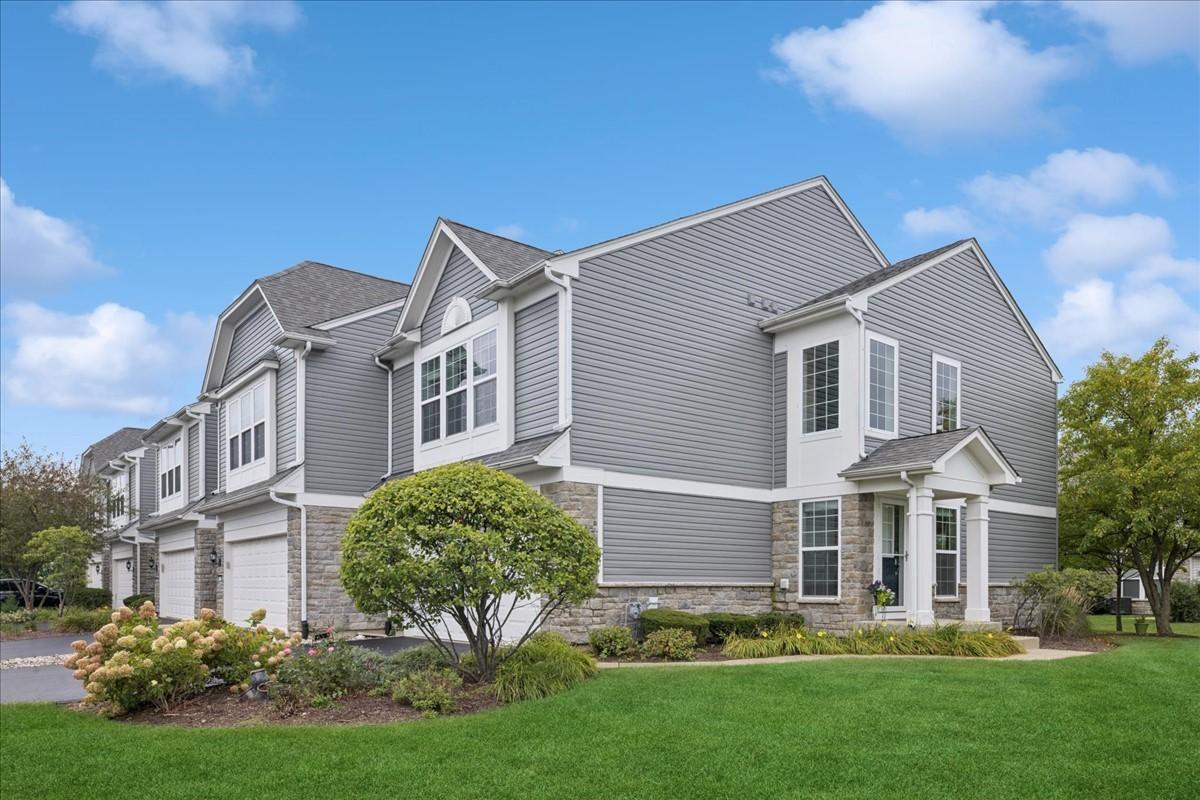
Photo 1 of 26
$325,000
| Beds |
Baths |
Sq. Ft. |
Taxes |
Built |
| 2 |
2.10 |
1,500 |
$5,326.72 |
2007 |
|
On the market:
1 day
|
View full details, 15 photos, school info, and price history
Welcome home to this beautiful end-unit townhome in the sought after Prescott Mill community of Oswego! Dramatic 2-story foyer opens to a light-filled, open-concept floor plan. Spacious living room seamlessly flow to the dedicated dining. Kitchen features stainless appliances (oven w/ built-in air fryer), peninsula, dining area, and walk-in pantry. First floor powder room. Enjoy peaceful pond views from the private patio. Vaulted primary suite offers a walk-in organized closet and en suite bath w/ dual sinks. Spacious 2nd bedroom. Versatile loft can be used as a family room, office, or potential 3rd bedroom. Convenient laundry on bedroom level with new washer & dryer (2024). Recent updates include fresh paint/trim, new appliances, newer water heater, updated lighting, and roof (2020). Attached 2-car garage with storage. Enjoy a stroll around the pond and take in the wild life and serene sun sets! Move-in ready and close to shopping, dining, and parks. This is your new home!
Listing courtesy of Lisa Huber, Jameson Sotheby's Intl Realty