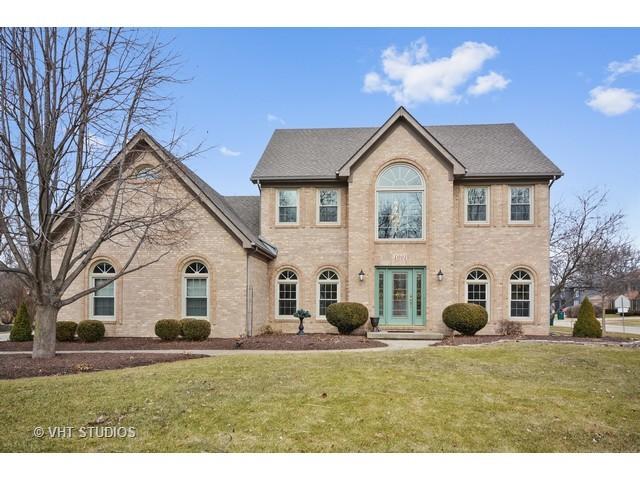
Photo 1 of 1
$370,000
Sold on 4/24/17
| Beds |
Baths |
Sq. Ft. |
Taxes |
Built |
| 4 |
3.00 |
2,610 |
$9,321.90 |
1990 |
|
On the market:
65 days
|
View full details, 15 photos, school info, and price history
There are many impressive points to this traditional, brick & cedar, 4-bedroom, 3-bath home. Certainly noteworthy is location: blocks from Alice Gustafson Elementary School. Entering the main level, note the office/potential 5th bedroom w/ French doors & the formal area w/ arched windows. The rich hardwood floors continue into the kitchen w/ raised panel cabinets/black granite countertops, large pantry cabinet, black appliances, & ample table space. Family room w/ brick fireplace, vaulted ceiling, skylights, & a wall of windows allowing in light. The green space view is a bonus. Kitchen doors leads to back deck & charming gazebo, inviting your warm weather entertainment. Full bath & large mudroom/laundry complete the main level. Second level features deluxe master bedroom w/ raised ceiling, walk-in closet, full bath w/ jetted tub, double sink, & shower. Other 3 bedrooms are good sized, w/ full hall bath. 3-car garage, cement driveway, & flower beds filled w/ beautiful Peonies & Roses!
Listing courtesy of Gustin Harshbarger, Baird & Warner Fox Valley - Geneva