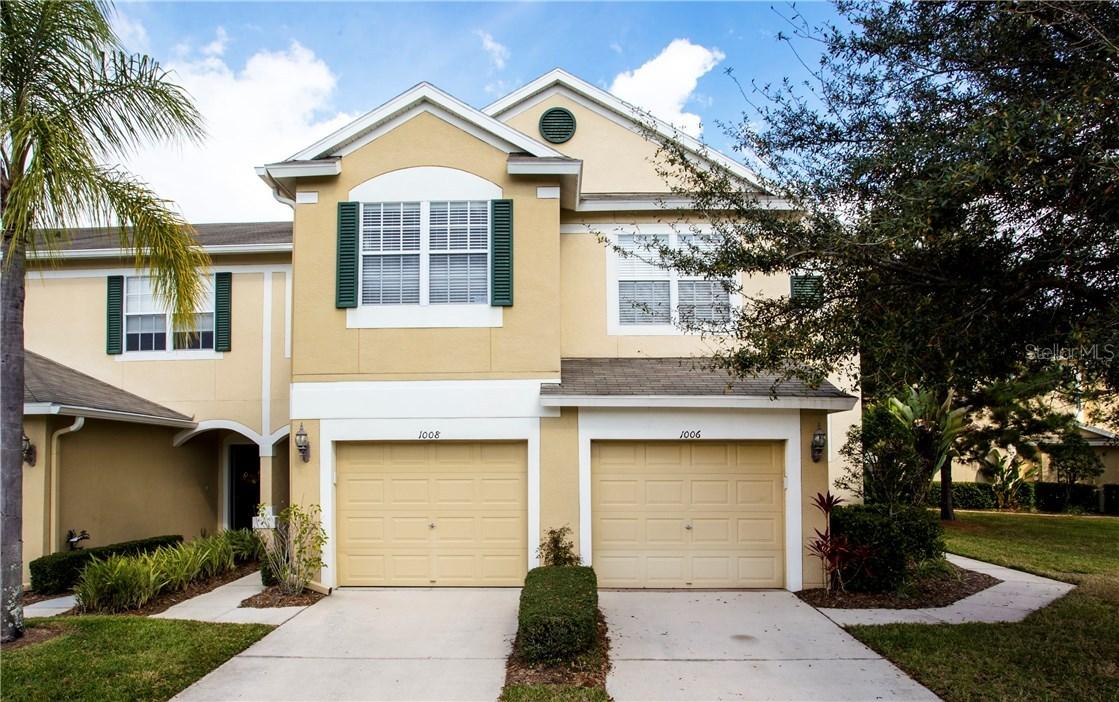
Photo 1 of 1
$155,000
Sold on 3/23/18
| Beds |
Baths |
Sq. Ft. |
Taxes |
Built |
| 3 |
2.00 |
1,684 |
$1,020 |
2005 |
|
On the market:
38 days
|
View full details, photos, school info, and price history
Neat and tidy townhome in the popular Vista Cay community. Conveniently located in South Brandon, these homes sell quick! This end unit floor plan is a favorite and includes 3 bedrooms, 2 and a half baths and a 1-car garage. The open floor plan provides a spacious living and dining area that is perfect for entertaining family and friends. The screened porch off the living room has a lovely wooded view and the eat-in kitchen and powder room round out the first floor of this lovely home. Upstairs is the master bedroom that boasts a vaulted ceiling, walk-in closet and ensuite bathroom with a double sink vanity and garden tub. The second bedroom also has a vaulted ceiling, large closet and a private entrance to the guest bath. This bedroom could be used as a second master. The third bedroom would be ideal as a home office or child's room. The laundry closet is also conveniently located upstairs. Tucked away in a great south Brandon location that is convenient to shopping, dining, I-75, Crosstown, doctors and hospital, Vista Cay provides a maintenance-free lifestyle for its residents. The monthly fee includes water, trash removal, sewer, roof, landscaping, community pool and amenities and gated entry. Don't let this one get away!
Listing courtesy of Karen Boyette, SIGNATURE REALTY ASSOCIATES