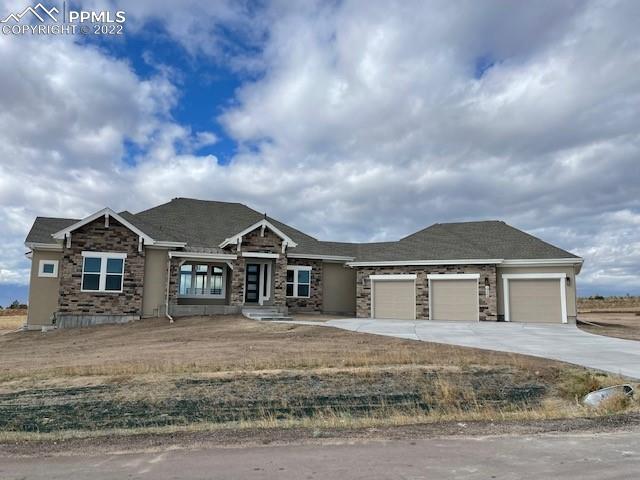
Photo 1 of 1
$1,326,157
Sold on 11/08/22
| Beds |
Baths |
Sq. Ft. |
Taxes |
Built |
| 5 |
3.10 |
4,681 |
$2,005 |
2022 |
|
On the market:
294 days
|
View full details, 15 photos, school info, and price history
Ready in October. Stonewood ranch plan with 3 car garage on 2.5+ acre in Retreat at Timber Ridge. 5 bedroom 3.5 bath home. Gourmet Kitchen features slate gray stained hickory cabinets cabinets with 42” uppers and crown molding, Quartz counters, stainless KitchenAid appliances with 36" range. Kitchen boasts wood beams and dining area has coffered ceiling. Back entry has convenient mud bench and separate coat closet. Laundry room off of back entry has laundry sink and cabinet storage. Closets throughout feature wood shelving. Home includes AC and smart home package. Finished garden level basement includes 1ft taller ceilings, 3 beds, 1 bath and recreation room with wet bar. Exterior living includes covered deck with gas line.
Listing courtesy of Michael Tinlin, Classic Residential Services