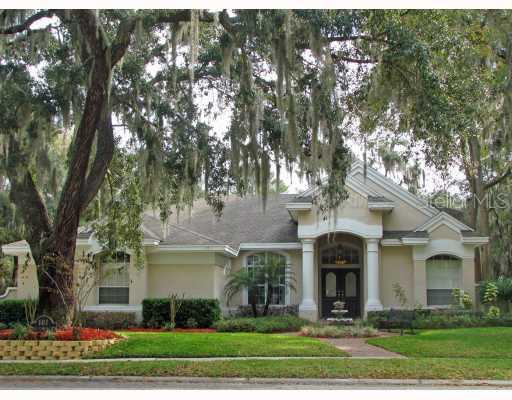
Photo 1 of 1
$378,000
Sold on 6/26/09
| Beds |
Baths |
Sq. Ft. |
Taxes |
Built |
| 4 |
3.00 |
3,189 |
$6,320 |
1998 |
|
On the market:
129 days
|
View full details, photos, school info, and price history
This magnificent Arthur Rutenberg Nassau IV model home has 4 bedrooms, den/office, bonus room, 3 baths, 3 car garage and sits on just over 1/3 acre. Enter through the leaded glass double doors into the foyer which opens to the formal living and diningroomThe elegant dining room has a tray ceiling, crown molding and designer lighting. The den/office has hard wood flooring and French doors. The kitchen features 42" cherry cabinetry, granite counters, stainless steel appliances, island, pantry and breakfastbar. The large master bedroom has 2 closets and a luxurious bath with double sinks, jetted garden tub, separate shower and separate water closet. The spacious family room has a wood burning fireplace, built-in shelving, tray ceiling and surround sound. The 23x14 bonus room is on the 1st floor and has beautiful flooring and window seat. The exterior of the home features a screened and covered lanai overlooking the solar heated pool and gas heated spa. The huge yard is lushly landscaped and has a sprinklersystem. Other features include crown moulding, plant shelves, niches, 20" ceramic tile, intercom system, water softener, in-wall pest control system, 5 sets of sliding doors leading to the lanai,1 yr old AC and water heater and the list goes on. 1-year home warranty for added peace of mind. All of this with easy access to excellent schools, shopping, restaurants, highways and everything Tampa has to offer.
Listing courtesy of Christine Hensley, CENTURY 21 SHAW REALTY GROUP