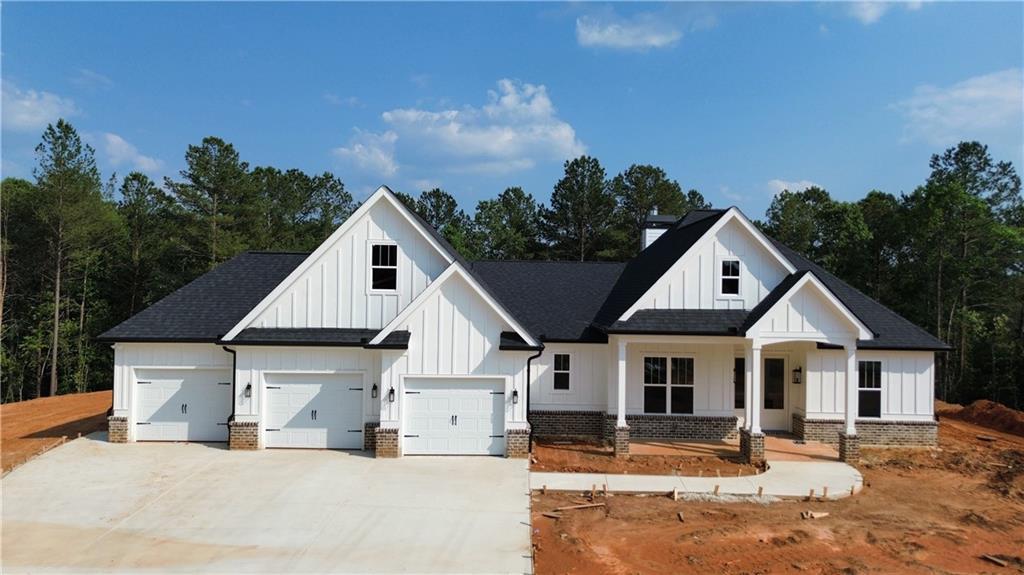
Photo 1 of 51
$678,900
| Beds |
Baths |
Sq. Ft. |
Taxes |
Built |
| 3 |
2.00 |
2,273 |
0 |
2025 |
|
On the market:
91 days
|
View full details, 15 photos, school info, and price history
Welcome to the stunning Carrington floor plan, a spacious ranch home nestled on a 1.09-acre lot in the desirable Hawks Crest community. This open-concept design features 3 generously-sized bedrooms and 2 full bathrooms, providing both comfort and functionality. The heart of the home boasts a beautiful great room with a cozy fireplace, perfect for relaxing or entertaining. The chef-inspired kitchen is a true showstopper, featuring elegant quartz countertops, a matching quartz backsplash, a sleek vent hood, and upgraded lighting. A spacious butler’s pantry with built-in ice maker adds both style and convenience.
LVP flooring runs throughout the entire home, offering a seamless and stylish look with durability for everyday living. The master suite is a true retreat, complete with a huge walk-in closet and an en suite master bathroom featuring a luxurious tile shower and separate soaking tub for a spa-like experience.
Enjoy outdoor living on the covered patio, ideal for unwinding while taking in the peaceful surroundings. Additional highlights include a 3-car garage, offering ample space for vehicles, storage, or a workshop. With ample space, thoughtful design, and high-end finishes throughout, this home is the perfect blend of modern living and country charm. sk about our $5,000 CLOSING COST INCENTIVE when you use our preferred lender, Matt Garcia w/ Supreme Lending.
Don’t miss your chance to make this beautiful home yours!
Listing courtesy of Dominic Bamford, Atlanta Communities Real Estate Brokerage