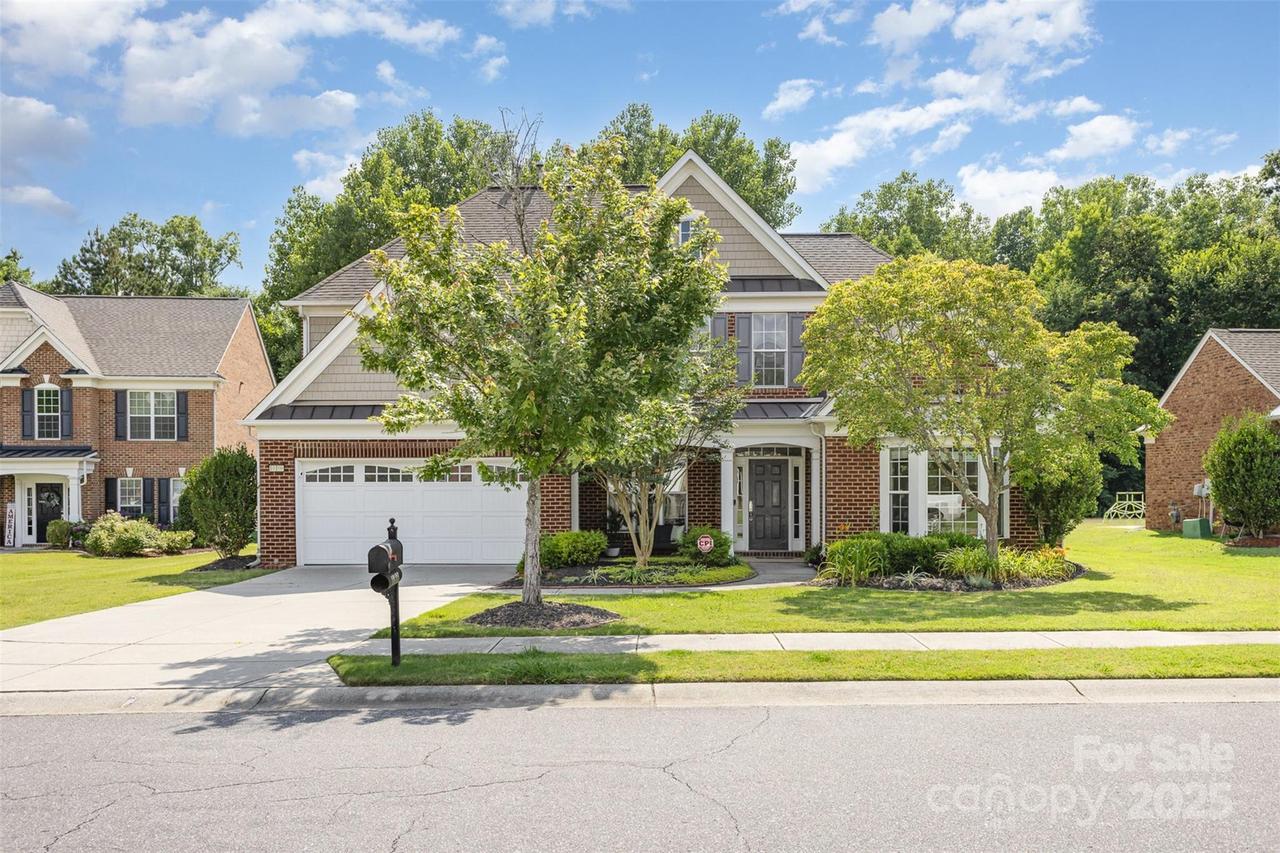
Photo 1 of 48
$808,000
Sold on 8/11/25
| Beds |
Baths |
Sq. Ft. |
Taxes |
Built |
| 4 |
3.10 |
3,060 |
0 |
2006 |
|
On the market:
60 days
|
View full details, 15 photos, school info, and price history
Welcome to Silverling Drive in the coveted Chimneys of Marvin! This beautiful home is located on a private cul-de-sac lot with a serene wooded backyard and an inviting front porch, perfect for morning coffee or evening relaxation. It features an open floor plan with a two-story foyer, home office with French doors, and a main-level primary suite with custom closets, wide-plank flooring. The great room boasts a vaulted ceiling, recessed lighting, a mini-bar, and a large under-stair storage closet. The kitchen is ideal for entertaining, with white cabinetry, a gas cooktop with a vented hood, and a built-in desk. Upstairs offers a guest suite with private bath and walk-in attic storage, two additional bedrooms with a shared bath, and a spacious media room. Step outside to a newly added retractable screened-in porch overlooking a large, private yard with peaceful views. Located in the top-rated Marvin school district with access to fantastic amenities, pools, trails, tennis & more!
Listing courtesy of Dhira Hapani, NorthGroup Real Estate LLC