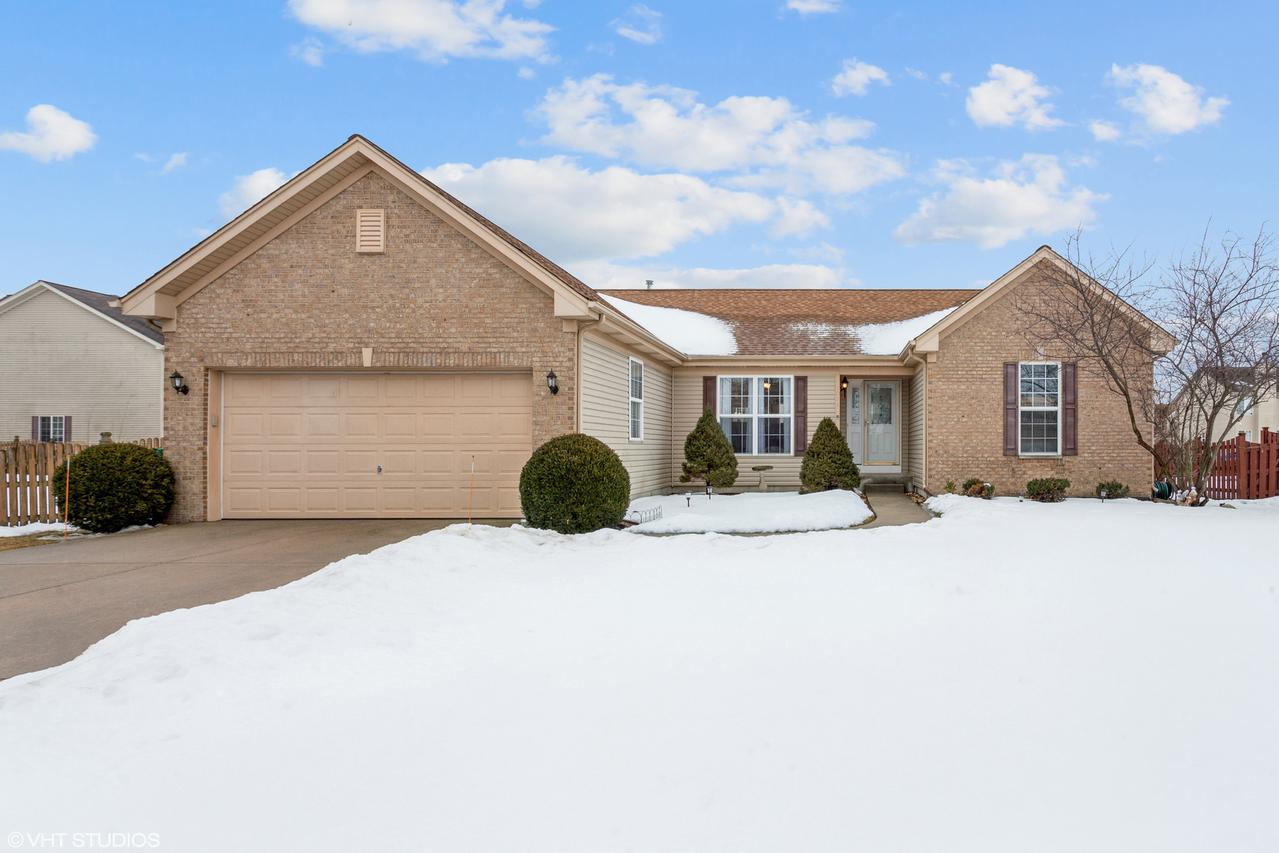
Photo 1 of 1
$340,000
Sold on 3/18/22
| Beds |
Baths |
Sq. Ft. |
Taxes |
Built |
| 3 |
2.00 |
1,806 |
$7,199.28 |
2006 |
|
On the market:
33 days
|
View full details, 15 photos, school info, and price history
Spacious Ranch Home in Edgewater Subdivision! Beautifully Maintained! Gorgeous Hardwood Floors Greet You in this Open Concept Floor Plan. Lovely Light Streaming through the Windows that Overlook a Gorgeous Deck and Backyard. The Kitchen is Modern and Fresh with Plenty of Storage! In Addition to the 3 Bedrooms, there is an Office Space that Can Easily be Converted to a Fourth Bedroom! Primary Bedroom is Very Large and Connects to the Primary Bath Complete with Garden Tub, Stand Alone Shower, and Large Walk in Closet. 1st Floor Laundry Room for Complete One Level Living. Large Unfinished Basement with Lots of Storage or ready for your Design Ideas. Lots of New Updates including Deck Re-surface (2021) Front Entry Door (2021) New AC (2021) New Furnace (2020) New Sliding Door in Kitchen (2021) All New Window Screens (2020) Newer Roof (Approx. 2018)
Listing courtesy of Vicki Tyne, Baird & Warner Real Estate