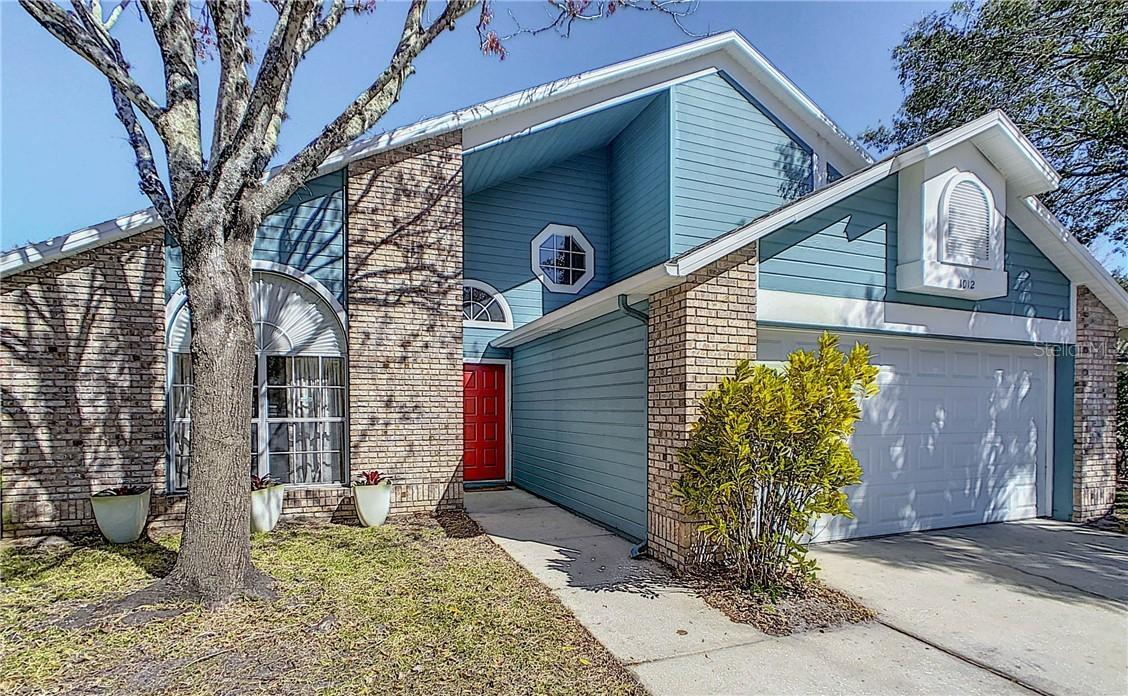
Photo 1 of 1
$332,000
Sold on 3/19/21
| Beds |
Baths |
Sq. Ft. |
Taxes |
Built |
| 4 |
2.00 |
2,134 |
$2,056.37 |
1989 |
|
On the market:
41 days
|
View full details, photos, school info, and price history
Get ready to be impressed! This amazing home is sure to delight. Some awesome updates include New Roof (2019), New Siding (2020), New Outside Paint (2020), New Porch Roof (2020), New Refrigerator (2020), New Wood Look Tile Downstairs (2019), New Wood Look Vinyl on the Stairs and Upstairs (2019), Half Bath Remodeled (2020), 2 New Vanites in Master Bath (2021), Replumbed (2011), New Shed (2018), New Garage Door (2019) and Newer Toilets in all the bathrooms. The moment you enter you will love the beautiful wood look tile floors, vaulted ceilings and the fantastic open floor plan. The living and dining rooms are currently being used as an office and living area which provides a large place to relax and enjoy family and friends and still have a fantastic place to work. The kitchen features a breakfast bar, closet pantry and a new refrigerator (2020) and is open into the family room. The beautiful stone fireplace is perfect for cooler days and nights and creates a cozy atmosphere. The family room is very versatile and is now being used as a dining room which has a huge table with benches that can accommodate large gatherings. The master bedroom is downstairs and has access to the screened patio. The master bath has new dual vanities, shower, and a newer toilet. Bedroom 2 is also downstairs and has a double door entry which could be used as a nursery, office, playroom, craft room, etc. The other 2 bedrooms are upstairs with a hall bathroom between them. The screened patio expands across the back of the home and is a great place to entertain or just enjoy nature as you look out at the conservation area. Having no rear neighbors gives you a lot of privacy and the yard is fenced. The home is convenient to SR 417, UCF, Shops and Restaurants. Don’t delay make an appointment today to see this Impressive Home!
Listing courtesy of Melinda Jarzynka, COLDWELL BANKER REALTY