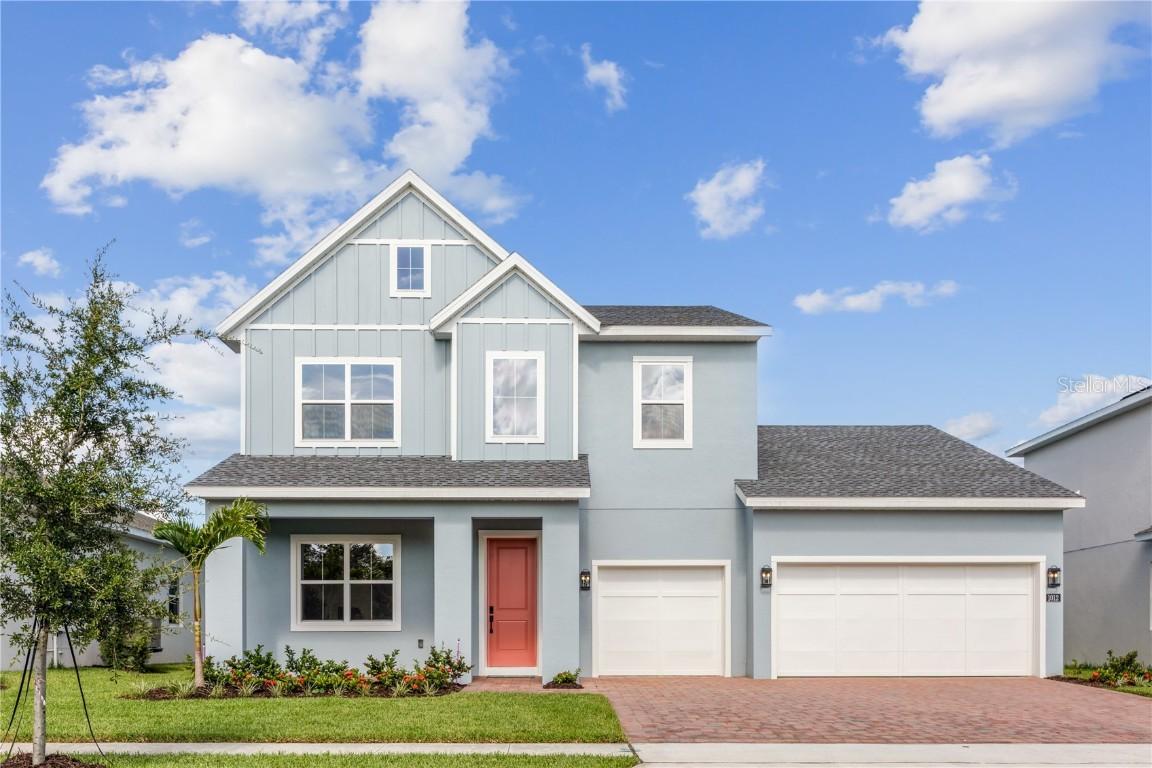
Photo 1 of 22
$635,000
| Beds |
Baths |
Sq. Ft. |
Taxes |
Built |
| 4 |
3.00 |
2,800 |
$1,108 |
2025 |
|
On the market:
253 days
|
|
Other active MLS# for this property:
O6310128
|
View full details, photos, school info, and price history
The Frankfield is a thoughtfully designed home that blends modern style with everyday functionality. Upon entry, a bright and welcoming foyer leads into a spacious flex room—ideal for a home office, study, or formal sitting area—before opening to sweeping views of the expansive great room and casual dining space. Large windows and seamless flow to the rear covered patio create an airy, light-filled atmosphere perfect for both relaxed living and entertaining.
The chef-inspired kitchen is the heart of the home, showcasing wraparound cabinetry, abundant counter space, and a generous center island with breakfast bar seating. A roomy walk-in pantry offers exceptional storage, making meal prep and organization effortless.
The serene primary suite is a private retreat, featuring a sizable walk-in closet and a spa-like bath with dual vanities, a luxurious glass-enclosed shower, and a private water closet. A versatile first-floor bedroom with walk-in closet and access to a full hall bath provides comfort and convenience for guests or multigenerational living.
Upstairs, a centrally located laundry room simplifies daily routines, while additional storage spaces throughout the home ensure everything has its place. With its open-concept design, elegant finishes, and flexible living spaces, the Frankfield is perfectly tailored for modern lifestyles.
Listing courtesy of Michelle Clerico & Bryan Menihan, ORLANDO TBI REALTY LLC & ORLANDO TBI REALTY LLC