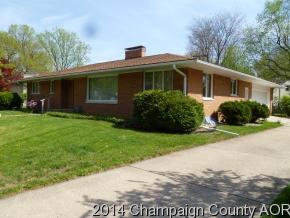
Photo 1 of 1
$170,000
Sold on 7/09/14
| Beds |
Baths |
Sq. Ft. |
Taxes |
Built |
| 3 |
2.00 |
1,683 |
$4,027 |
1963 |
|
On the market:
130 days
|
View full details, photos, school info, and price history
ALL BRICK 3 BR, 2 BA LINCOLNSHIRE RANCH WITH BASEMENT! An excellent mix of retro and updates. Large windows flood the home with light. Newer carpeting and tile flooring in dining room and eat-in kitchen. Efficient U-shaped kitchen with wall oven. Limestone-front fireplace and built-in bookshelves in family room. Pella slider to the patio and nicely landscaped yard surrounded with wrought-iron look fencing. Master has private bath and extra-deep closet. Finished space in the basement expands the living area. Exellent storage. Concrete-turn around at entrance to extra-wide side load garage. 90% efficient furnace. Roof 2007. Water pressure backup sump. Easy to see and easy to love!
Listing courtesy of Edna Carter, RE/MAX REALTY ASSOCIATES-CHA