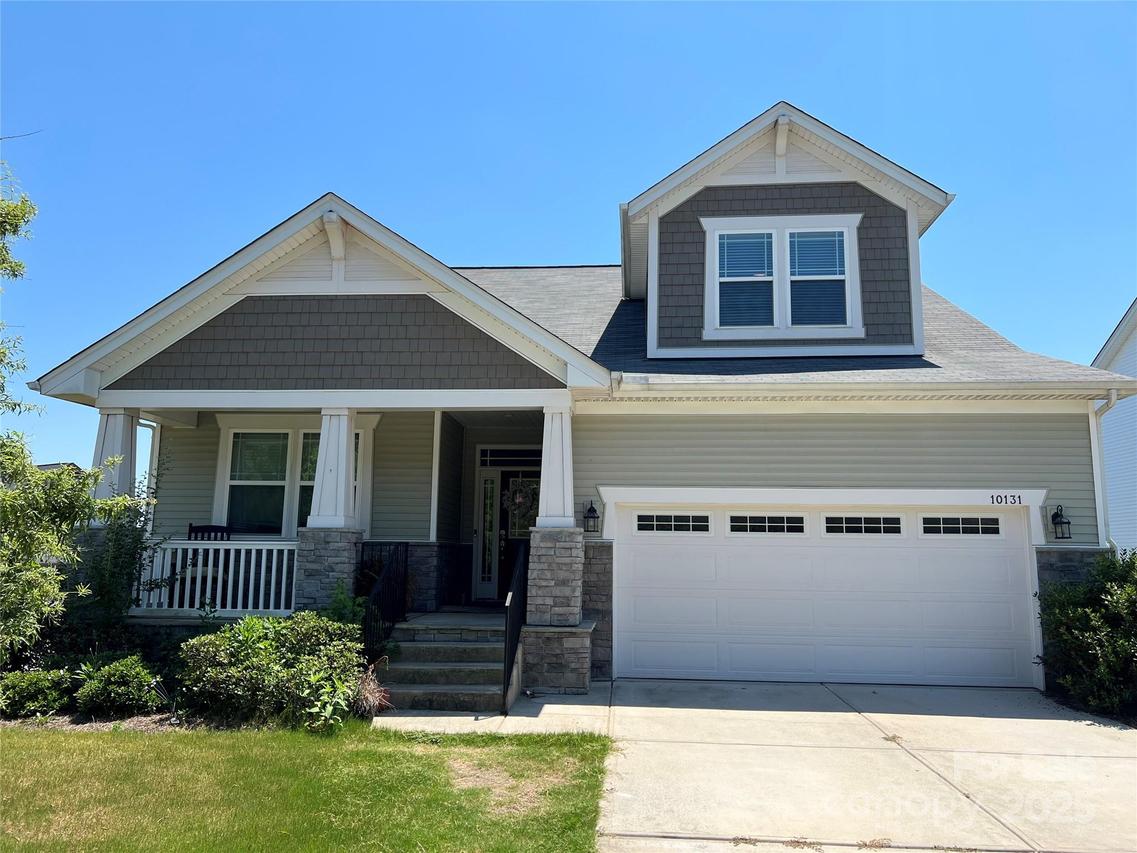
Photo 1 of 1
$550,000
| Beds |
Baths |
Sq. Ft. |
Taxes |
Built |
| 4 |
3.10 |
3,055 |
0 |
2018 |
|
On the market:
40 days
|
View full details, 15 photos, school info, and price history
Discover this stunning Craftsman-style home at 10131 Castlebrooke Drive, Concord, NC—your dream home with modern flair, designer upgrades, and an Energy Star rating! Built in 2018, this 4-bed, 3.5-bath, 3,000+ sq ft property offers an inviting owner’s suite on the first floor, a deluxe chef’s kitchen with an enormous island, gas cooktop, wall oven, walk-in pantry, and dedicated home tech center. Upstairs features two spacious bedrooms and a loft/bonus area, while the finished basement includes a family room, guest suite with full bath, and 775 sq ft of flex/storage space. Architectural details shine inside and out, offering style and function for everyday living. Located in the desirable Castlebrooke community near W.R. Odell Elementary, Harris Middle, and Cox Mill High, this home delivers convenience, comfort, and value.
Listing courtesy of Josh Finigan, EXP Realty LLC Ballantyne