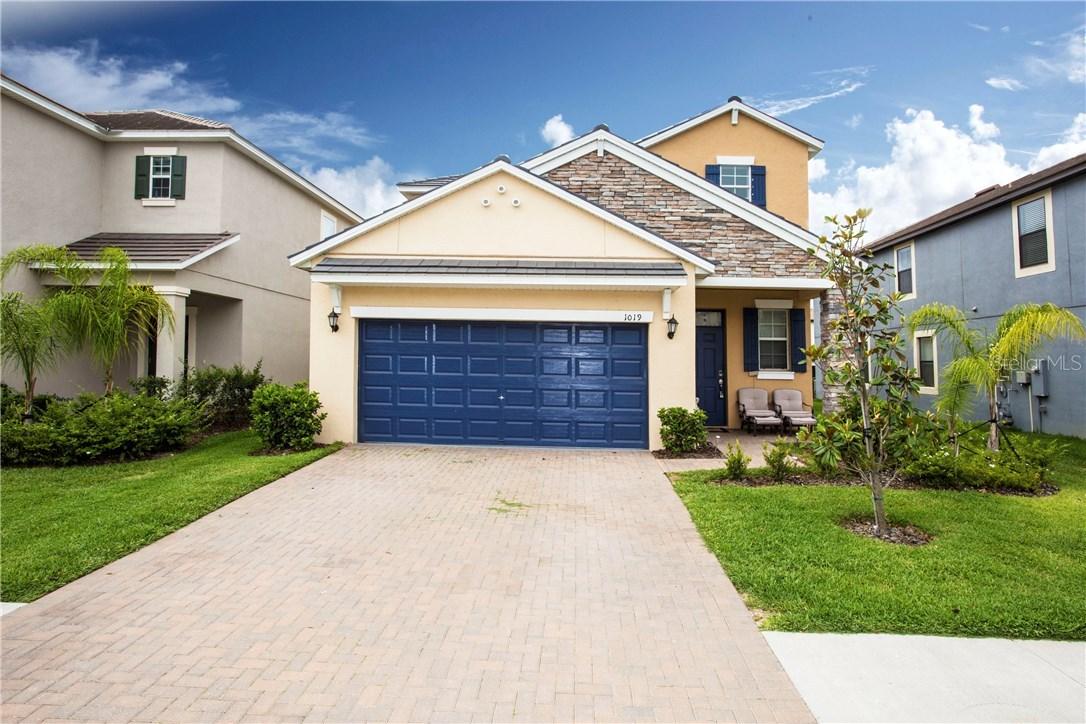
Photo 1 of 1
$290,000
Sold on 8/20/18
| Beds |
Baths |
Sq. Ft. |
Taxes |
Built |
| 5 |
3.00 |
2,595 |
$5,232 |
2015 |
|
On the market:
152 days
|
View full details, photos, school info, and price history
What a beautiful Gated Community with a lovely Resort-style Community Pool, playgrounds, 2 dog parks, Pavered Driveways, Street lights, and sidewalks. Maintenance-Free living here with lawn watering, mowing, fertilizing, and trimming being included in HOA amenities!! This home features 5 Bedrooms, 3.5 Baths, 2 Car Garage and an 11 X 15 Bonus/Media Room upstairs. It offers a Foyer with 18’ ceilings and 9’ ceilings throughout the downstairs. Open Kitchen has Quartz counter-tops with lovely Cherry Wood, 42” cabinets, and a walk-in pantry. Island bar is perfect for entertaining with room for 4 bar stools and teardrop lighting. It opens to large Dining Area and nice Living Room area. The open floor plan is perfect for spending time with your loved ones, even as you cook. Single French door off the living area to Covered Porch and additional open Patio. Perfect for relaxing! Master Bedroom is downstairs with a double sink vanity, granite counter-tops, and large glass and tiled shower, plus walk-in closet that can be accessed from the Bathroom and Inside Laundry Room. Half Bath is off the Foyer plus a separate Office area with built-in granite desk top, Laundry Room and entry to the Garage. Upstairs has 4 more Bedrooms and 2 full Baths, and a great open Bonus/Media/Game Room. Extra features include, Hurricane Shutters, water softener, tankless water heater and water filter on refrigerator and kitchen sink. Energy efficient features keep electric bills low! Make an appointment to see this beautiful home!
Listing courtesy of Kenneth Brownlee, KELLER WILLIAMS SUBURBAN TAMPA