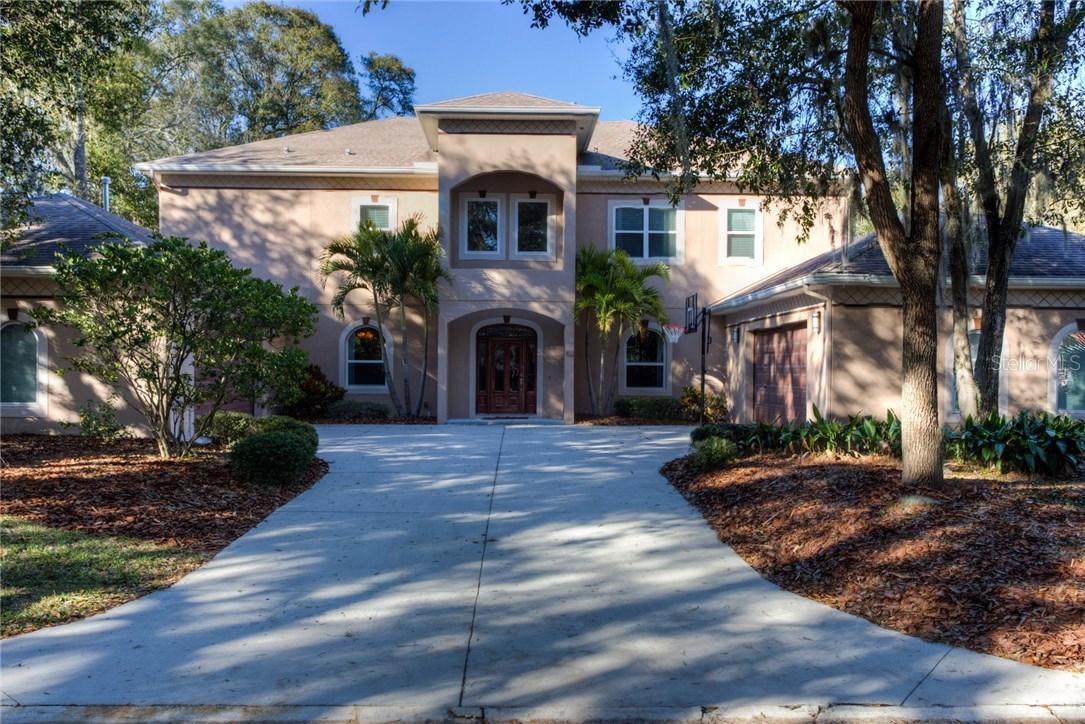
Photo 1 of 1
$520,000
Sold on 7/22/16
| Beds |
Baths |
Sq. Ft. |
Taxes |
Built |
| 4 |
3.00 |
4,064 |
$5,378 |
2007 |
|
On the market:
162 days
|
View full details, photos, school info, and price history
Buyers this an absolutely gorgeous, 4 bedroom, office(can be a bedroom), media room, 3.5 bath, 4 car garage, pool home on a .60 acre (145 x 180) lot ready for a new family. The courtyard style designed driveway offers a 2 car garage to the right, & a 2 car garage to the left. Grand 22 foot entry way with large chandelier, spiral staircase & numerous tray ceilings with inlays & faux painting through the house. Solid bamboo floors flow throughout the 1st floor in to the kitchen where you will find solid cherry cabinets stained in a deep Catalina Café color & Yellow River granite counter tops with a round over polished edge. Large center Island offers a ton of storage & a second sink. 6 burner natural gas WOLF stove, pasta filler & 2 dishwashers. Just off the kitchen is the family room with the grand 22 ft. ceiling. Large 1st floor media room that opens to the screened pool lanai with large 50 x 8 covered patio that has plenty of room for all of your friends & family at your next BBQ & outdoor kitchen w/ natural gas (TECO). The deep 180’ lot offers a parking pad w/ a 50 amp plug for an RV or great boat storage. The spiral staircase leads to the uniquely designed 2nd story with a walkway separating the HUGE master wing from the other bedrooms. Seamless glass shower enclosures, travertine & custom real wood cabinets. This “GREEN” home was built super energy efficient w/ spray foam insulation, 18 seer AC, double paned argon glass filled windows.
Listing courtesy of Christopher Bilar, FLORIDA EXECUTIVE REALTY