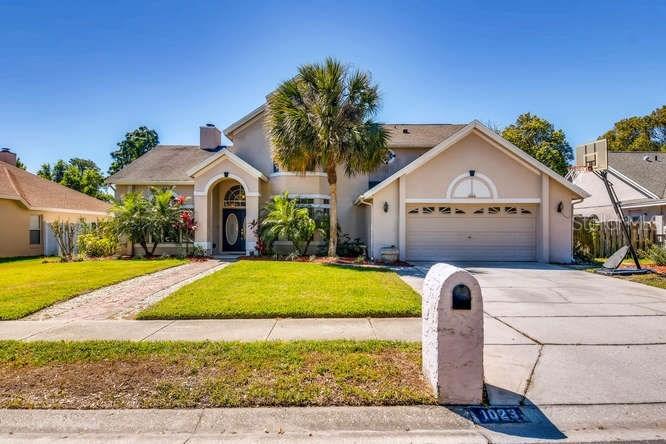
Photo 1 of 1
$322,000
Sold on 8/24/17
| Beds |
Baths |
Sq. Ft. |
Taxes |
Built |
| 4 |
2.00 |
3,077 |
$3,117 |
1990 |
|
On the market:
138 days
|
View full details, photos, school info, and price history
Space and value come together in this desirable Oviedo Pool Home! This beautiful home offers 3000 sq. ft. of living space. Enter through the double doors into the separated spacious formal living and dining areas. Continue onto the gourmet kitchen which includes granite counter tops, a glass top range in the island, brand new built in oven and microwave, glass kitchen cabinet doors and crown molding. The kitchen features a Large family eating area with a bay window overlooking the pool and spa.  The family room features a 2 story high 3 sided fireplace. The down stairs master bedroom is very spacious and leads to the large master bath which has a Jacuzzi tub, marble counter tops, raised bathroom double sinks, and lots of built in drawers for storage. The master has a large walk in closet with built in storage.  Go up the Oak staircase with wrought iron into the open bonus room which leads to the Secondary bedrooms all very spacious and all have walk in closets. Secondary bath has double sinks and separate tub and shower. From the living area the sliding glass doors lead to the covered screened lanai with an oversized 40 foot pool and heated spa. The rear of the home offers privacy with a mature conservation area.  This home is located in a great location, close to 417, 408, UCF, Research Park and Winter Park. A little TLC is all that is needed to bring this beautiful home to its optimum value.
Listing courtesy of Michelle Dunkley, RE/MAX PRIME PROPERTIES