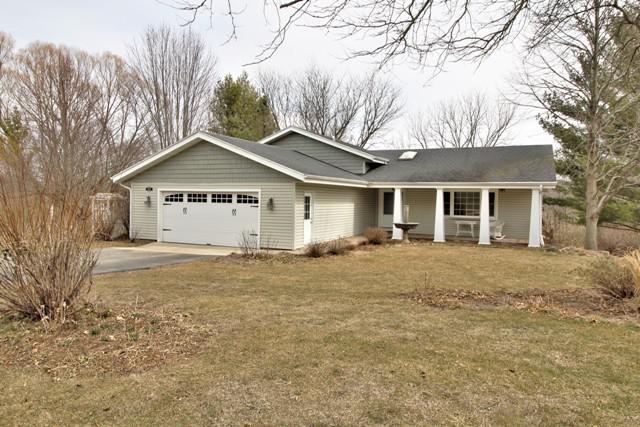
Photo 1 of 27
$216,500
Sold on 5/25/18
| Beds |
Baths |
Sq. Ft. |
Taxes |
Built |
| 4 |
2.10 |
2,276 |
$4,712.48 |
1979 |
|
On the market:
50 days
|
View full details, 15 photos, school info, and price history
Delightful 4 bedroom split level plan with over 2276 square feet. Hardwood floors and skylight greet you and lead you into the living room with large picture window. The formal dining room is completely open to the spacious tiled kitchen with loads of cabinets, granite countertops, planning center, stainless appliances, new refrigerator and a sliding door which takes you out to the 2 tiered deck overlooking gorgeous landscaped yard with a variety of perennials, screened in gazebo, koi pond & waterfall. All this overlooks the forest preserve filled with trails and wild life. Family room w/masonry FP w/brick surround, ceiling fan and sliding door out to deck. The 4th BR could be an office or work out area w/hall half bath & laundry area. There is yet another lower level waiting to be finished off w/ door to backyd patio. This room has elec run & walls are insulated ready to be finished.
Listing courtesy of Debbie Rheingans, Century 21 Affiliated