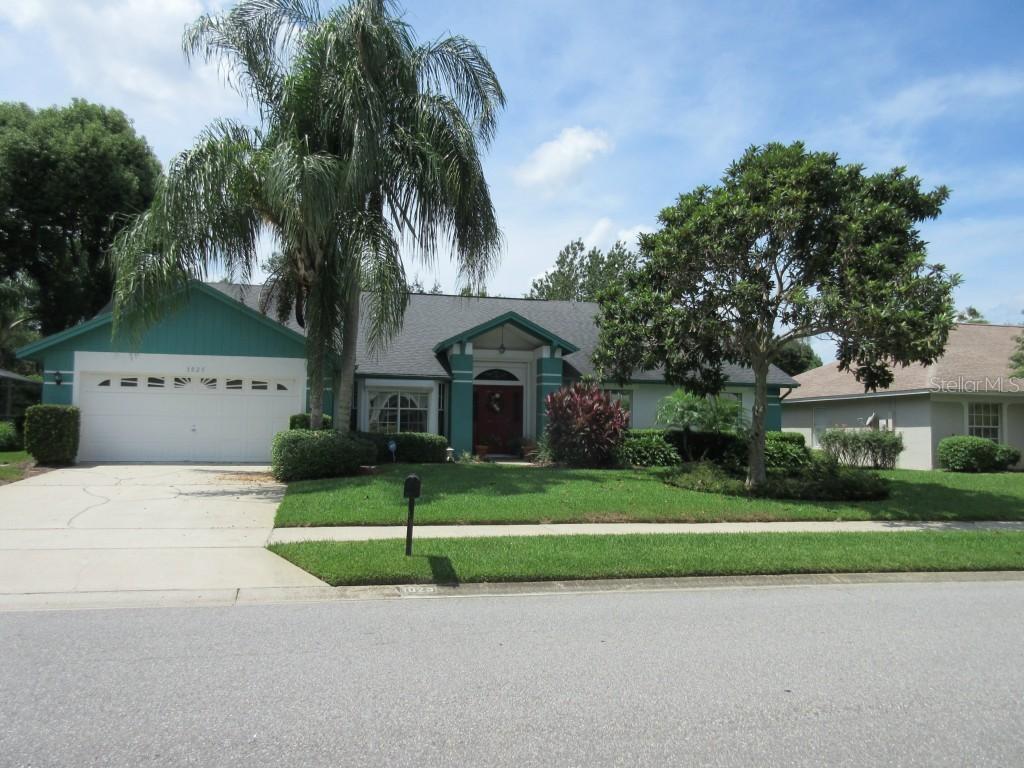
Photo 1 of 1
$238,250
Sold on 10/23/15
| Beds |
Baths |
Sq. Ft. |
Taxes |
Built |
| 3 |
2.00 |
1,889 |
$2,036 |
1991 |
|
On the market:
49 days
|
View full details, 15 photos, school info, and price history
Popular Open Traditional Floor Plan features both formal living and dining rooms, separate family room with built in book and entertainment center, the kitchen has both a bar and breakfast nook overlooking the patio. The large master suite includes a garden bath with separate shower and jetted tub, everyone's favorite is the custom 7x10 walk in closet, 2 additional bedrooms and bath round out this sought after floor plan. Some of the extra features include a 29x11 all purpose patio that has a/c for those hot summer months, all appliances stay, updated 16 seer Trane A/C replaced in 2013 and a $8500 hurricane shutter package that stays with the home.
Listing courtesy of Kim Carthen, CARTHEN REALTY INC